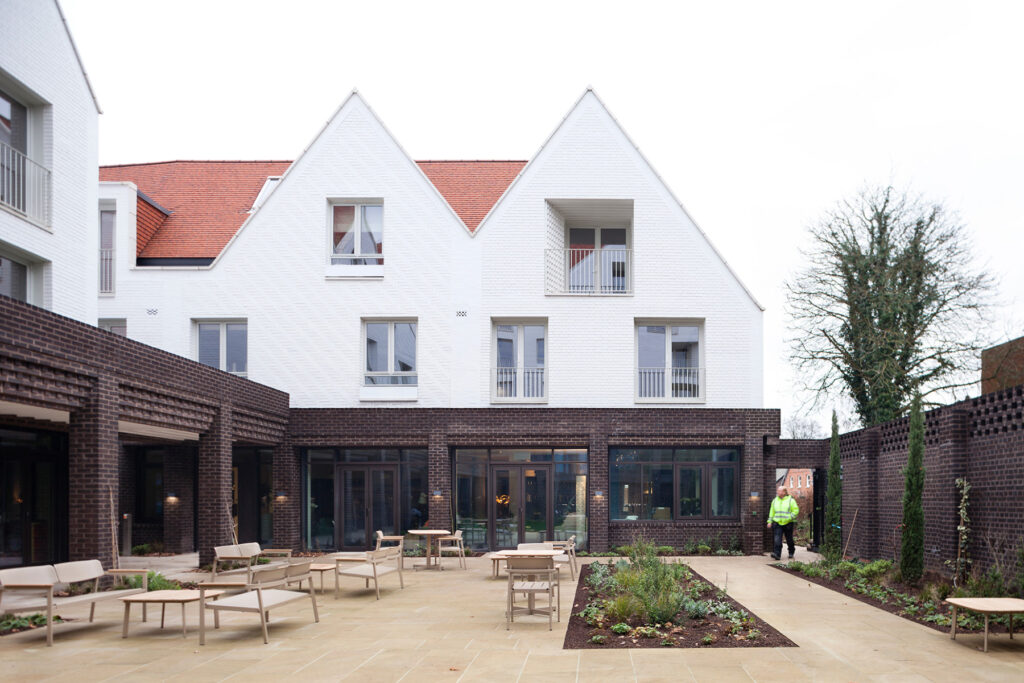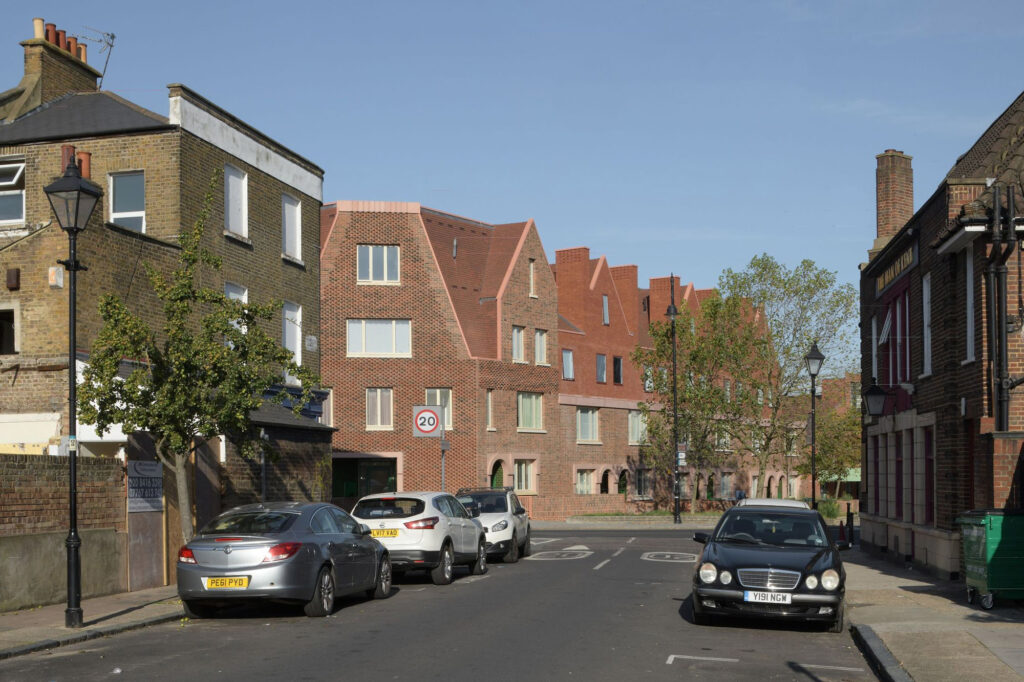10. Design and Access Guide
10.1. Design and Access Statements
All planning applications that include the provision of new homes require a Design and Access Statement as part of the submission. This document is an opportunity for applicants to demonstrate how their proposal will meet the various requirements placed on it, as well as showing how it will contribute positively to the area and provide high-quality new homes.
For sites in Conservation Areas a heritage statement is also required and can be included in the same document. This will likely have some overlap with a Design and Access statement, such as an understanding of the character of this site and surroundings, including reference to adopted Conservation Area Appraisals.
Sites vary, as do the scale and complexity of small sites schemes, so it is not possible to provide guidance for every different circumstance across Lewisham, and each case will be assessed on its own merits. However, the diagram to the right and the following text set out what can be expected within a simple Design and Access Statement and can serve as a checklist when designing your project.
As with other information within a planning application, the complexity of the document should be proportionate to the scale of the development. As a minimum, all applications should include information on each of the five headings outlined. A good architect or planning consultant will be able to advise you on this.
Further guidance on Design and Access Statements can be found in the CABE publication ‘Design and access statements How to write, read and use them’.
10.2. Context
This section should focus on what already exists around the proposed development site.
What is the character of the buildings locally, is it consistent or highly varied and therefore allowing for a more unique, site specific character to be developed? Is there a consistent or dominant building type that should be referenced in the proposal? Is there a consistent building height, parapet, eaves or ridge height? Is there a consistent building frontage / building line? What materials are used by the buildings around the site? Think about colour, surface texture, how different materials meet.
Is there sufficient access to amenity in the area? Will the new homes have suitable access to shops and to open green space? Is there sufficient play space provided in the local area or will your site need to accommodate this?
What is the planning policy context for your site? Have you used Lewisham’s planning portal to see the types of application that have been approved and refused in the area? Are there any specific designations on your site such as being within a Conservation Area, subject to an Article 4 Direction or listed as Metropolitan Open Land? Is anything on the site already protected, such as a listed building or a Tree Protection Order? If your site is not within these, is it close to the border of any designations?
Writing a simple Design and Access Statement
The following five headings are an example of how a simple Design and Access Statement can be set out. Under each heading is a series of prompts that are expanded upon in the main text. These are not comprehensive but should give a useful outline of what needs to be considered.
Context
- Character of local buildings (layout, types, scale, height, building line consistency)
- Materials and details in the local area (façade, landscape, roofs)
- Availability of amenity and public facilities (green space, play space, shops, transport)
Design development
- Proposed size, scale and massing of your proposal (and response to the position, mass and height of the surrounding buildings)
- Design strategies (optimised density, access to daylight and sunlight, privacy and outlook for you and your neighbours)
- Choice of layout, detailing and materials. How they relate to nearby buildings
- Proposed landscaping (biodiversity, adding trees, amenity)
- Consultation (what happened, how has the design evolved as a result)
Access
- Access for refuse and emergency services
- Parking strategy (associated parking / on-street / car-free)
- Cycle storage
- Inclusive design (Building Regulations Part M compliance)
- Safety (overlooking / lighting / legibility)
Quality
- Sustainable design techniques
- High quality living accommodation (good access to daylight / sunlight, positive outlooks in multiple directions, privacy)
- Positive contribution to the area (quality places to live, shared amenities, affordable homes)
- Biodiversity (habitats, loss of green, variety, enhancement)
Planning Policy
- Utilise planning guidance (site types, design toolkit, other resources in this document)
- Policy designations (flood, conservation, listing, MOL, Tree Preservation Orders)
- Proposed uses (differ from the existing, exiting employment use, non residential space)
10.3. Design development
While you will be familiar the fine details of your design, the first time a neighbour or planning case officer sees it might be once it has been submitted to planning. The Design and Access Statement is your opportunity to explain to the reader how you arrived at the proposed design, what decisions influenced it, why it is appropriate for the site, how it will be a positive contribution to the local context, and how it aligns with policy requirements.
Demonstrate how you arrived at the proposed size, scale and massing of your proposal. How does it respond to the position, mass and height of the surrounding buildings? How have you optimised density on the site? Does your design ensure that access to daylight and sunlight is protected for you neighbours and provided to your new homes? Does your design protect the privacy and outlook of your neighbours and provide sufficient levels of privacy for the new homes?
Show how you have arrived at the choice, layout and detailing of the proposed materials. How do these relate to those of nearby buildings? Are the selected materials and their application robust? Are you utilising reused or otherwise sustainable materials?
How does your proposed landscaping improve the scheme and the wider area? Are you increasing the biodiversity of the area? Are you working with and protecting existing trees? If you are removing trees, explain why they cannot be retained. Are you increasing the canopy cover by adding new trees? Is landscaping being used as amenity space? Is the landscaping being used to provide outlook and privacy to homes? How does your landscaping relate to that of the surrounding area?
How have you included your neighbours in the design process? Have you reached out to any community groups or the wider public? Any report of the results of a consultation should be a fair and unbiased representation of the issues raised.
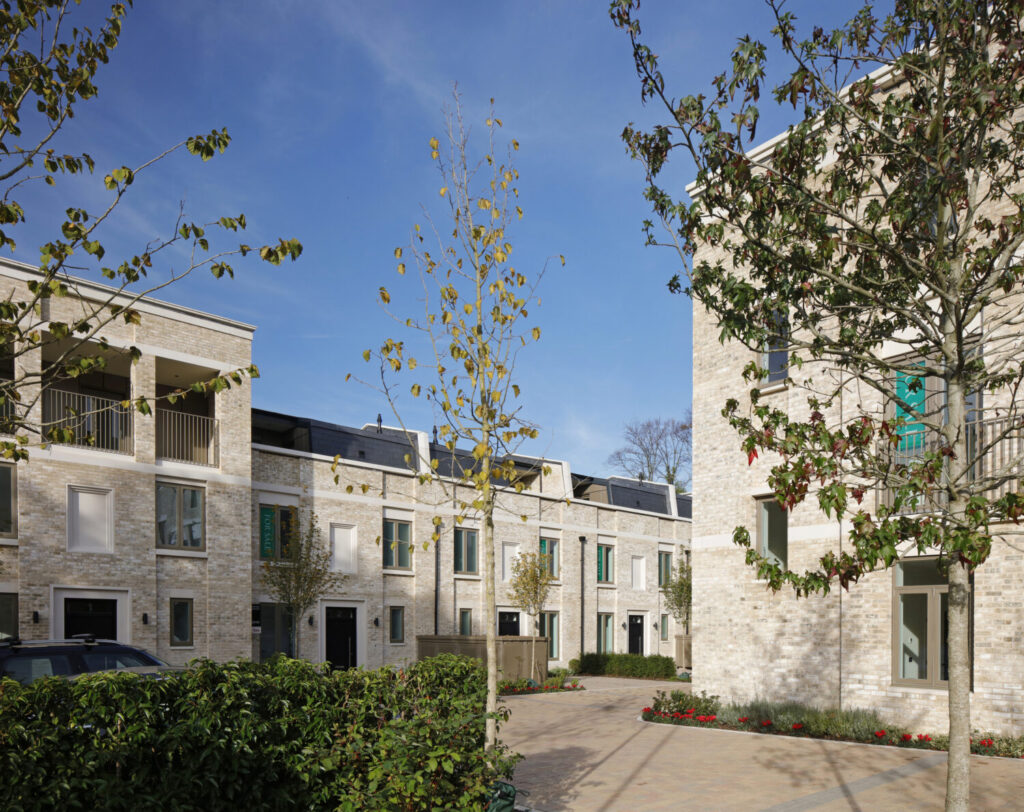
10.4. Access
This section focuses on how people and services can get to the proposed dwellings, including the residents, service providers and emergency services. This is particularly important on sites where the new homes do not have a street frontage.
Demonstrate how the layout allows for essential access for emergency services including sufficient manoeuvering space for ambulances and the fire service.
Explain how the scheme allows for the management of waste and recycling. Do the proposals allow sufficient space to store waste and recycling? Is this well positioned to allow suitable access for both occupants and waste management operatives?
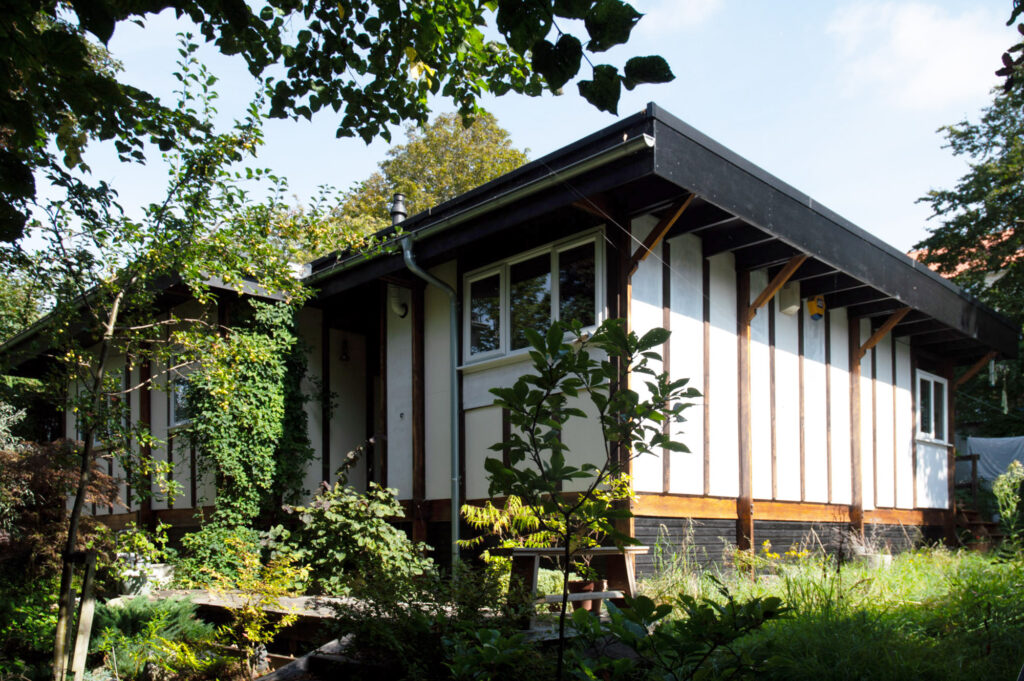
How does the proposal deal with car parking? Should the new homes have associated parking or can they be car-free? If parking is provided, is it provided on site or is there capacity on the street? You may need to commission a parking survey to justify parking proposals.
Demonstrate how the proposal allows sufficient, well designed, secure storage for bicycles. At the time of writing the London Plan requires 1 space per one person dwelling, 1.5 spaces for a two person dwelling, 2 spaces for other dwellings, as well as additional guest spaces. Explain how many bicycle spaces are provided and where spaces for other things such as mobility scooters and alternative bikes are stored. Have you provided other external spaces for guest bicycles?
Does the proposal allow for an inclusive experience, allowing people of differing needs to enjoy it? What design tools and features have you utilised to make the new homes and the landscape around them more accessible? Have you included at least 10% wheelchair accessible dwellings if your development has 9 or more homes? What level of the Building Regulations Part M do the proposed new homes comply with? See section 12.16 for more information.
Explain how any specific issues relating to access have been addressed. Has safety been properly considered, including overlooking of spaces and lighting? Has legibility been considered so that visitors can easily navigate the scheme?
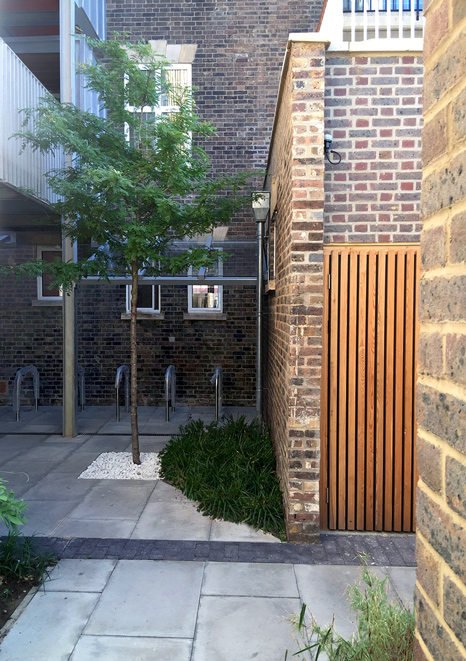
10.5. Quality
In this section, demonstrate the quality in your proposed scheme, why the homes will be great places to live, how they contribute to the improvement of the area as a whole and where they represent design excellence or best practice.
Demonstrate how your scheme utilises sustainable design techniques to provide low energy homes. Consult the design toolkit in sections 12.11 and 21 for tips on this. How does the proposal meet policy requirements and where does it go beyond?
Demonstrate how your scheme provides high-quality living accommodation. Do the new homes and their outdoor spaces receive adequate levels of daylight and sunlight? Are the new homes dual aspect or better, providing cross-ventilation and views in multiple directions with a positive outlook and privacy? See the design toolkit in section 12.3 and 12.4. Does your design meet minimum space standards including minimum room sizes? You should provide details within your Design and Access Statement.
Demonstrate how your scheme positively contributes to the wider area. See the design toolkit in section 12 onward.
Where does your scheme go beyond policy to provide high quality places to live? Are you including great shared amenities? Are you providing homes on site that are affordable in perpetuity? Are you contributing to the biodiversity of the local area (improved bird and insect habitats, mitigating loss of green space elsewhere)?
10.6. Planning statement
In this section describe how your scheme relates to planning policy.
How does your proposal utilise planning guidance, including the advice in this document? Identify what site type(s) it falls under and how you have responded to that guidance. Identify how you have used the design toolkit or other resources in this document.
How does the proposal meet the requirements of the London Plan? How does the proposal meet the requirements of Lewisham’s own policy? Identify where, if anywhere, the proposals do not strictly comply with planning guidance, and why.
If your site falls within any specific policy designations (areas of flood risk, conservation, statutory listing, metropolitan open land), demonstrate how your scheme responds to this. For listed buildings and buildings in Conservation Areas, you should provide an explanation of how the historical and architectural importance of those buildings – in particular their physical features and setting – has been considered in the design. You should also consider providing this information in your Design and Access Statement when working with locally-listed buildings and assets of community value. In more complex and sensitive developments a specific heritage statement will be required.
Are there any other protections on site, such as Tree Preservation Orders, and if so how does the proposal respond to this?
What are the proposed uses in the scheme, how are they changing from the existing condition, and how have these been designed to work in harmony with one another? If there is an existing employment use on site demonstrate that the number of jobs is being maintained or increased. Do you have any non-residential space associated with the new homes, and if so how is this managed /designated?
