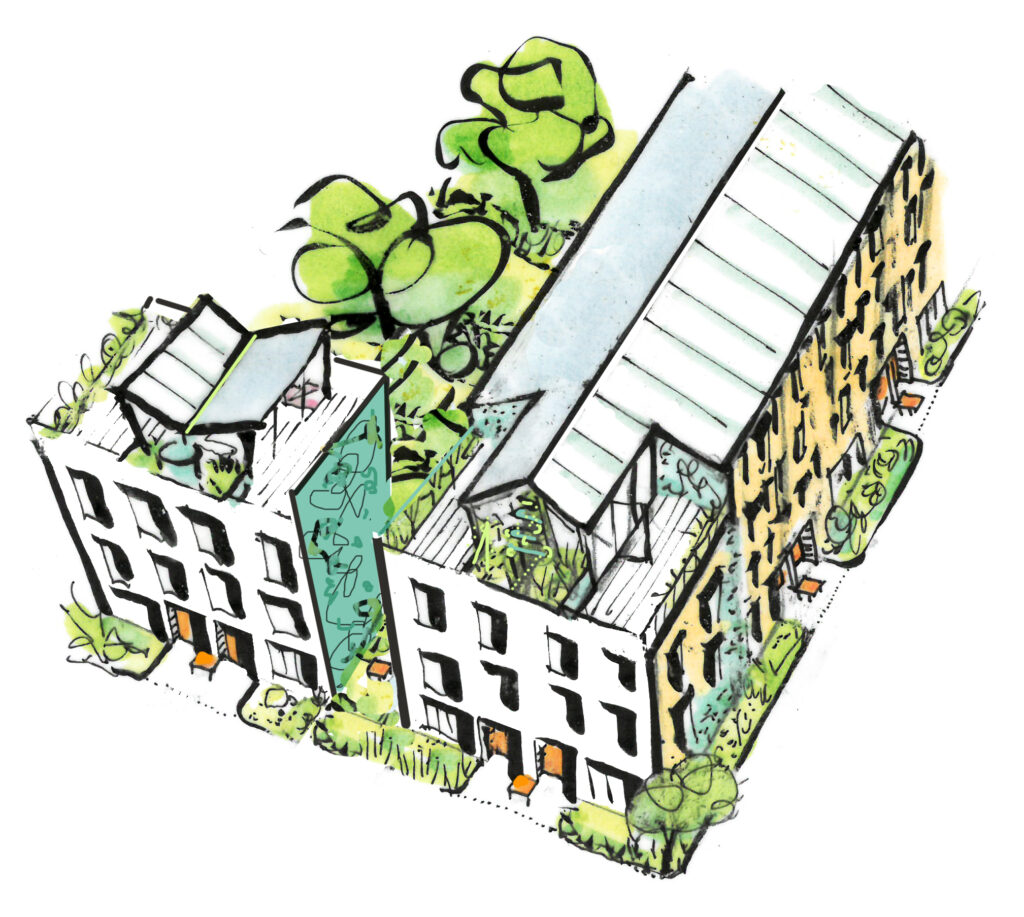16. The Placemaking Toolkit
16.1. Introduction
Small backland sites can become little villages. Houses on corner sites can turn into well-loved landmarks. Sometimes a more restrained, high-quality background building may be a more appropriate solution to ensure more decorative, older buildings shine.
Creating more homes in a neighbourhood is a way to add variety and richness to the character of an area. Thoughtful design will be noticed, sometimes immediately, and sometimes over time, with appreciation developing slowly as thoughtful and sensitive architecture becomes familiar and accepted as an essential part of the street scene.
16.2. Calmness
Architecture often uses proportion, rhythm and repetition to create soothing vistas. Keep things simple, and avoid unnecessary eye-catching features except where there is a need to emphasize, say, an entrance or a corner.
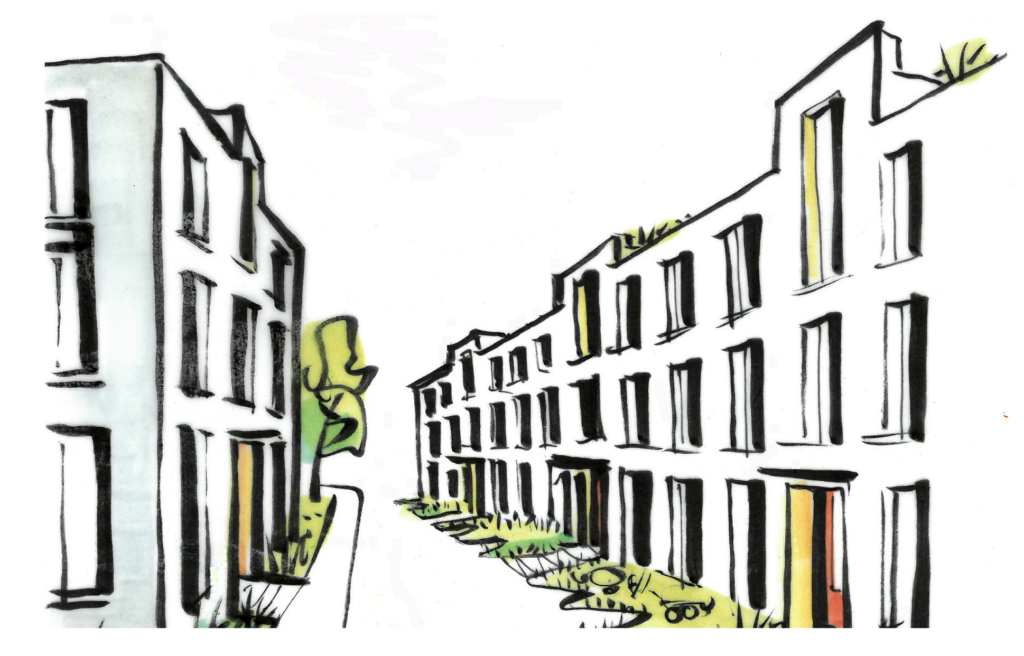
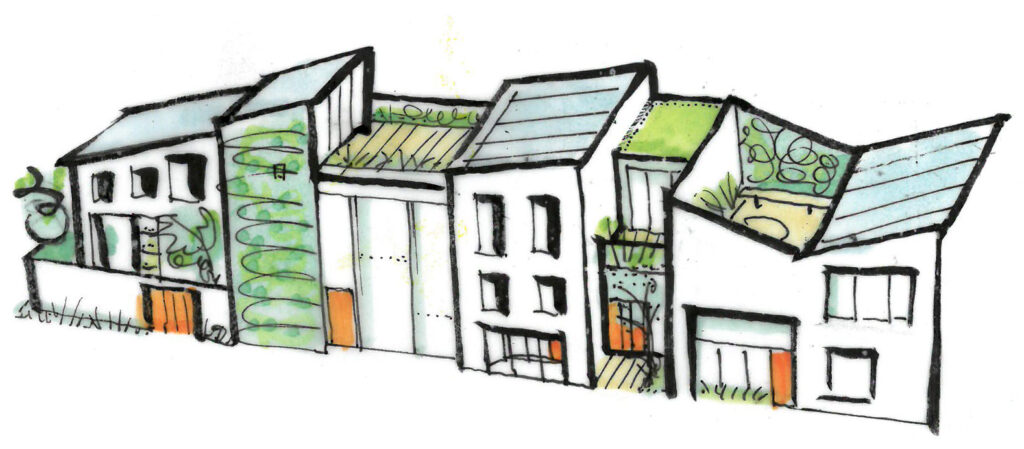
16.3. Diversity
But not everywhere is appropriate for calmness and repetition. Many people like incident, particularity and character in their townscape. Every plot is different, so find reasons to make every home unique, adding not just visual interest but extra value too.
16.4. Corners
Street corners are special places, and deserve special treatment. Buildings on corners have more than one front, and can be seen from a distance. Consider upping the scale here, and using both fronts for entrances.
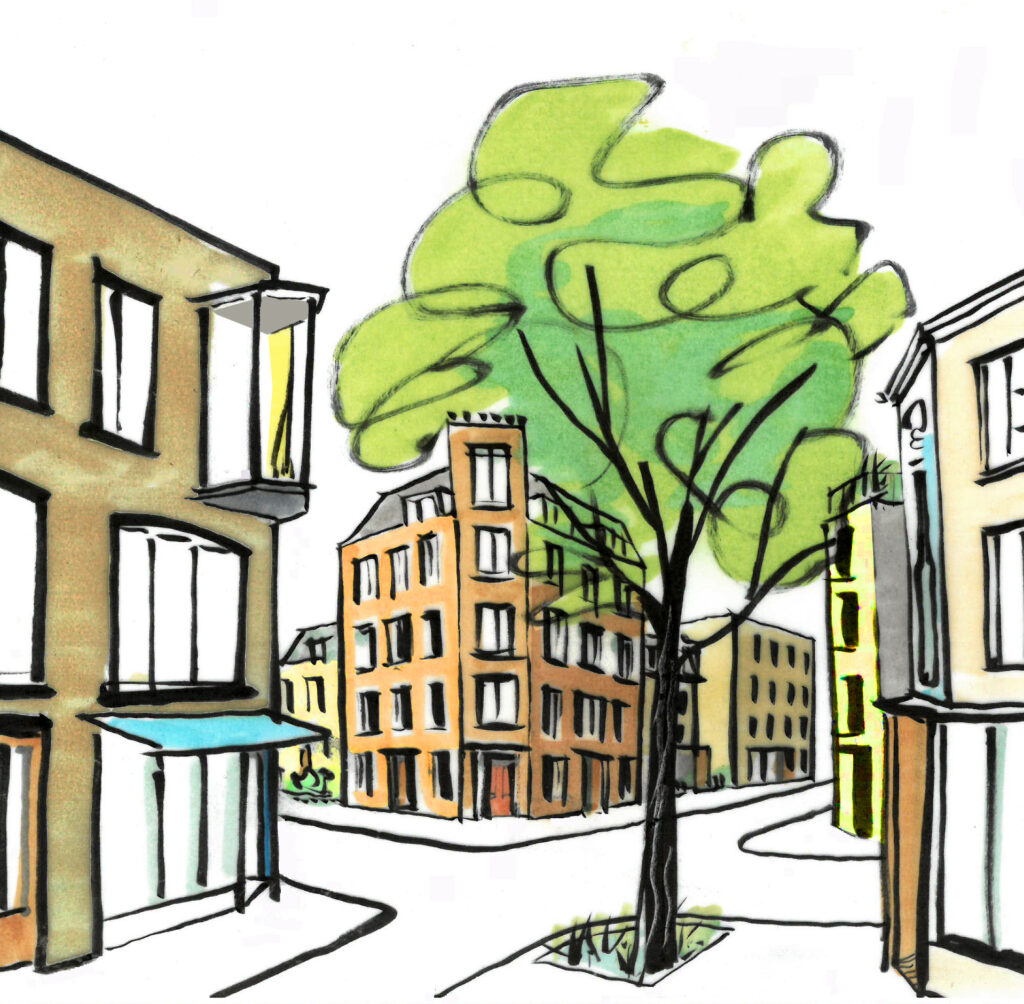
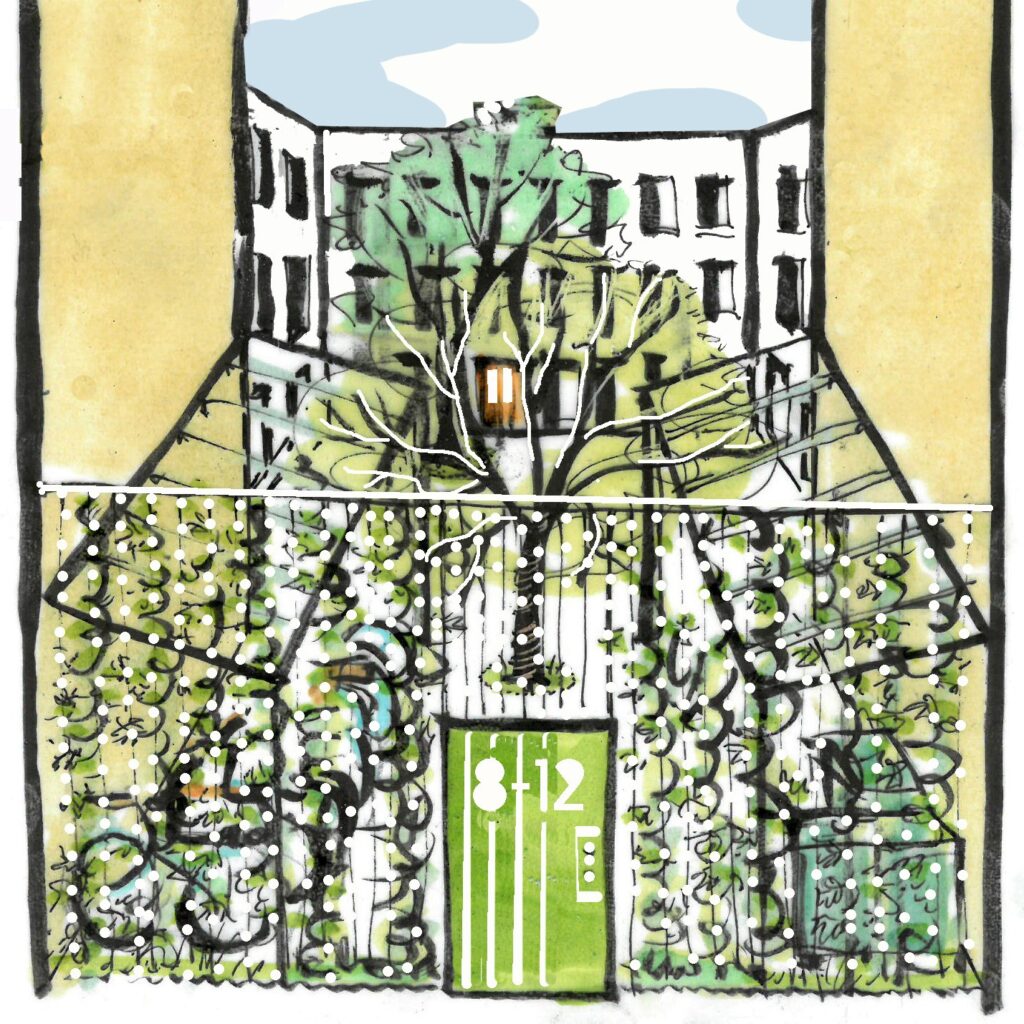
16.5. Gates
Gates are appropriate between public and private spaces, but not between public and semi-public spaces. Gated developments should be avoided, but gates can still be useful to demarcate a boundary or to keep children and pets safe.
16.6. Shared yards
Urban isolation is a growing problem. Carefully designed communal spaces with seating, play areas and community garden plots can help turn neighbours into a community.
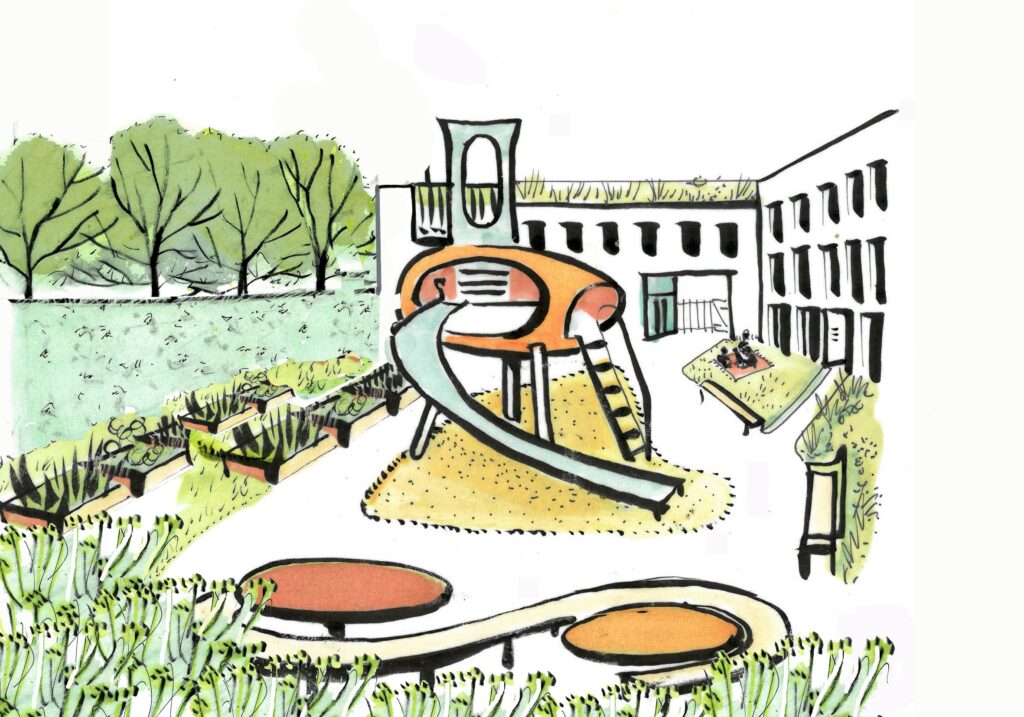
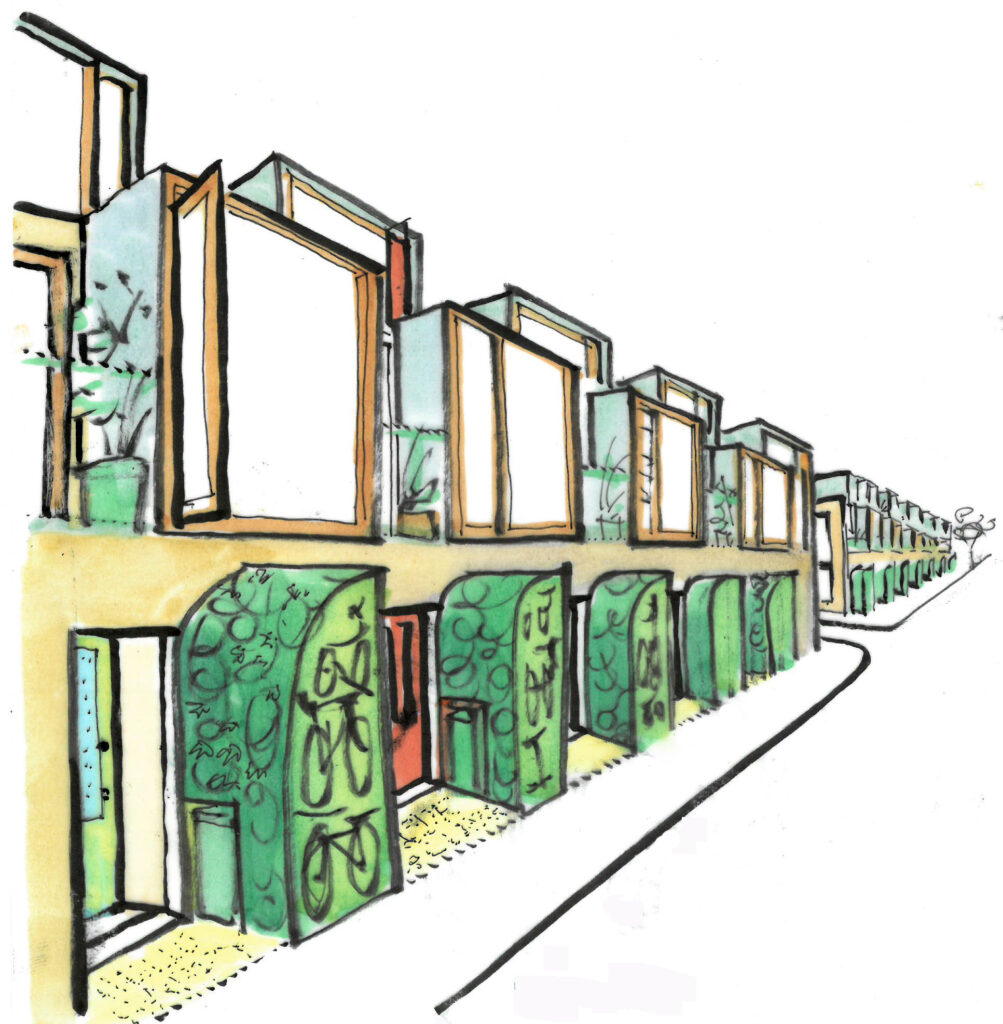
16.7. Near and far
Your development will be seen from many different angles, both near and far. Your design can provide interest and character from multiple viewpoints. Often forgotten is the oblique view from further along the street, where projections, eaves and the depths of window reveals become important.
Take the trouble to avoid clunky, jarring details, like projecting bolts on railings or balconies, oversized porch lights, or in-your-face meter boxes. All these can be designed out at little or no extra cost.
16.8. Foreground and background
Generally, residential buildings should be background architecture, avoiding ostentation, leaving grand architectural gestures (porticos, domes, columns) to public buildings. There needs to be a good reason for a building to want to say ‘Look at me!’
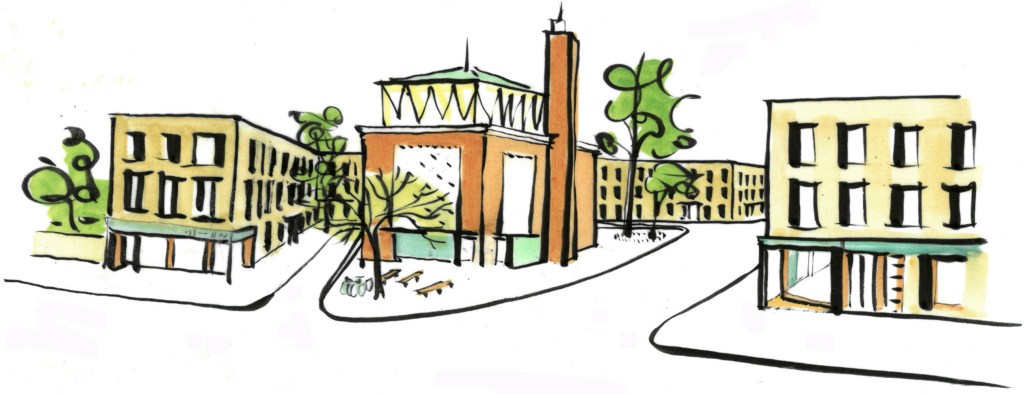
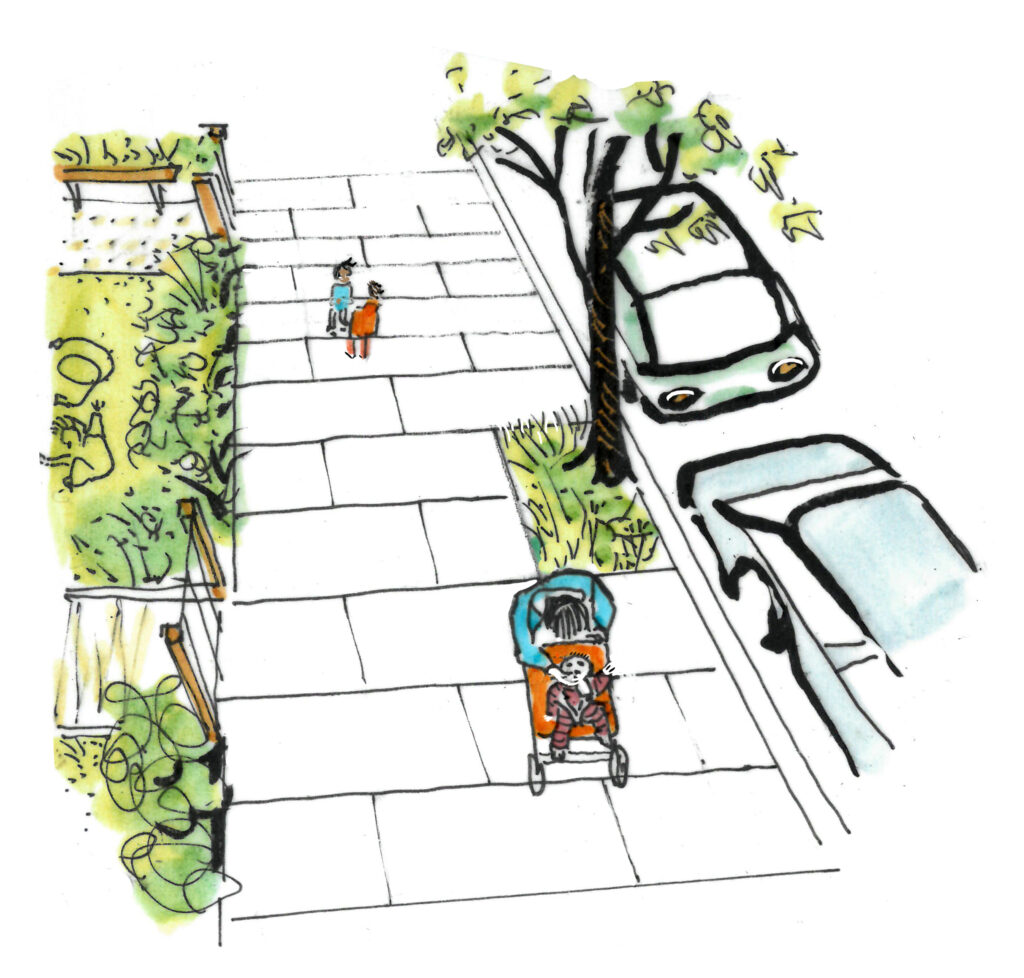
16.9. On-street parking
Providing a pavement crossover to parking spaces on plot not only inconveniences pedestrians, but it also takes up the space of an on-street parking space. Cars belong on streets, so perhaps they are best parked there too.
Where on-street parking capacity is available existing front garden parking should be considered for re-wilding. In new developments, on-street parking capacity can allow car free developments to benefit of new residents
16.10. Car cluster
Do cars always need to be parked right outside the home? Where it is necessary to provide parking on plot, it will often be best to cluster the cars as close to the street as possible, reserving the rest of the site for pedestrian activity and safe children’s play. Planting should be used around car clusters to minimise the visual impact of parking.
Just as important as car spaces is plentiful storage for cycles, and well-organized arrangements for refuse and recycling.
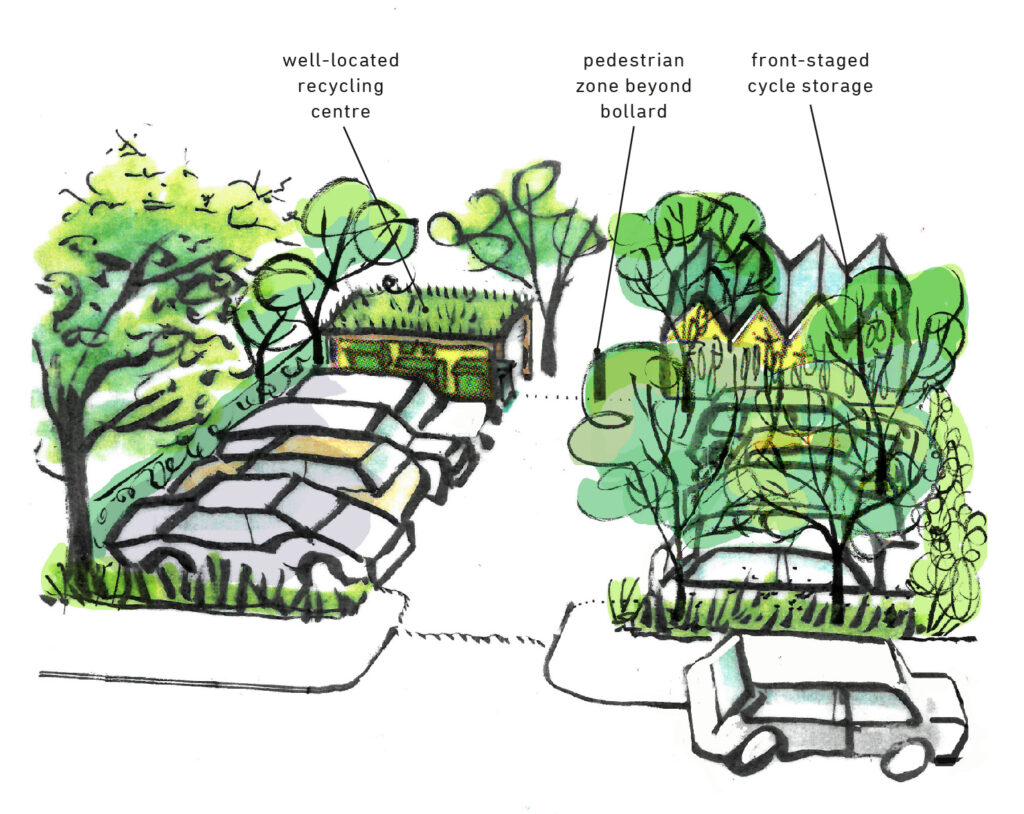
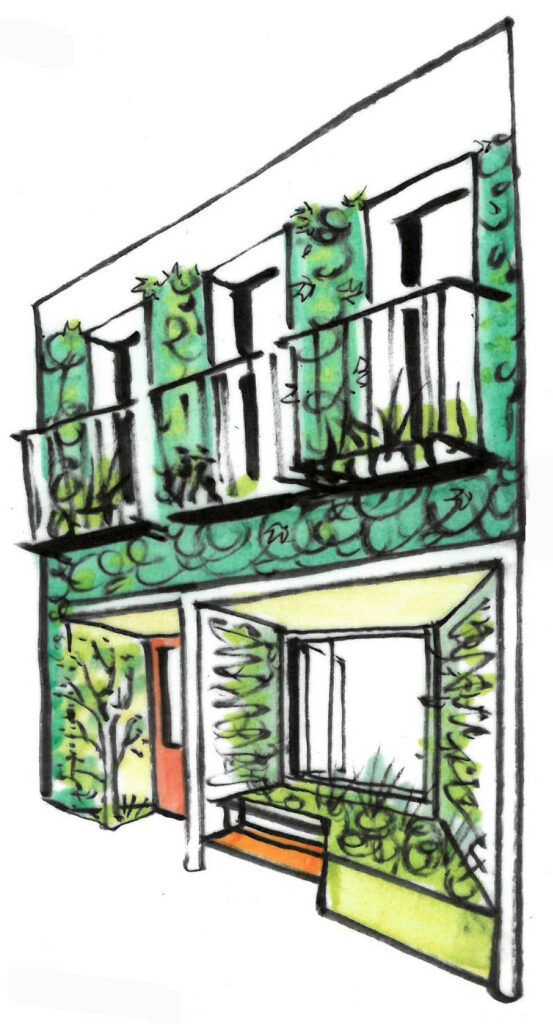
16.11. Back-of-pavement windows
Interaction between indoors and out can often enhance the experience of both the resident and the passer by. Window boxes or an outdoor bench can give additional separation where needed, as can slightly raising the level of the indoors.
16.12. Tower houses
Tall slender shapes can sometimes be appropriate where more bulky massing would not. Consider the benefits of stacking bedrooms one per floor in a high, narrow tower above a larger ground floor, so as to punctuate a view rather than blocking it.
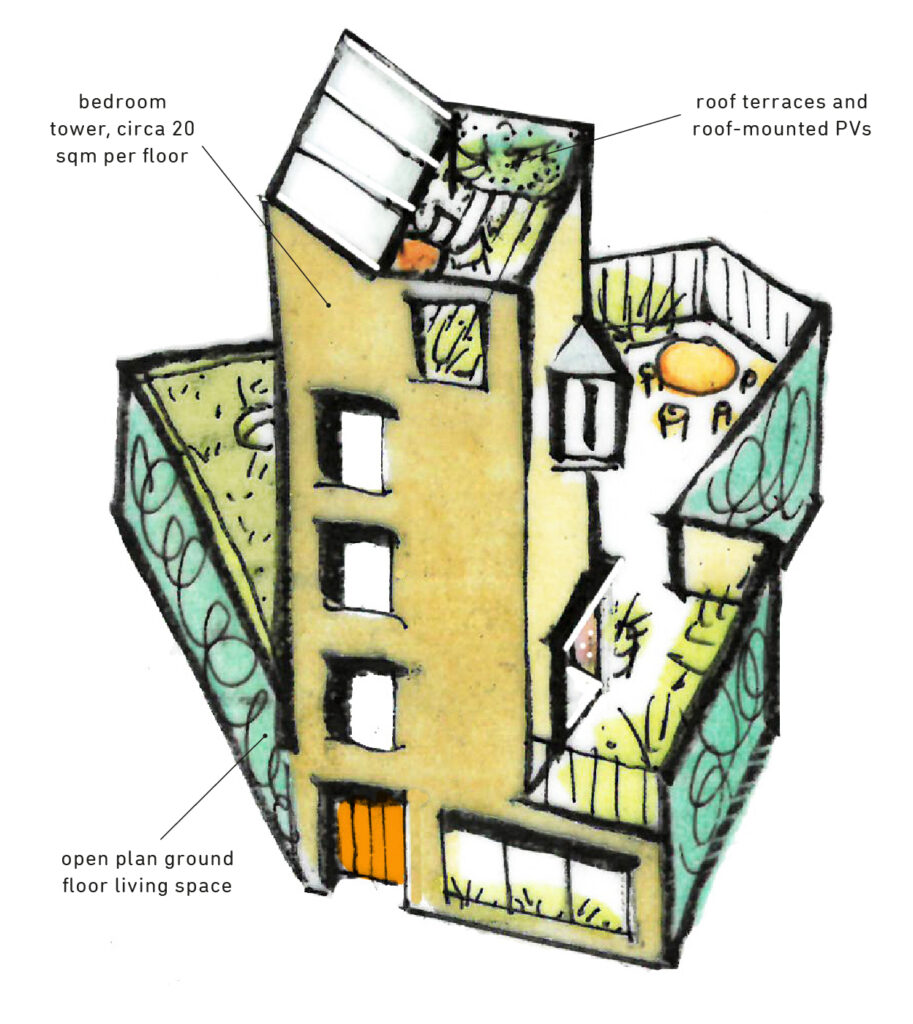
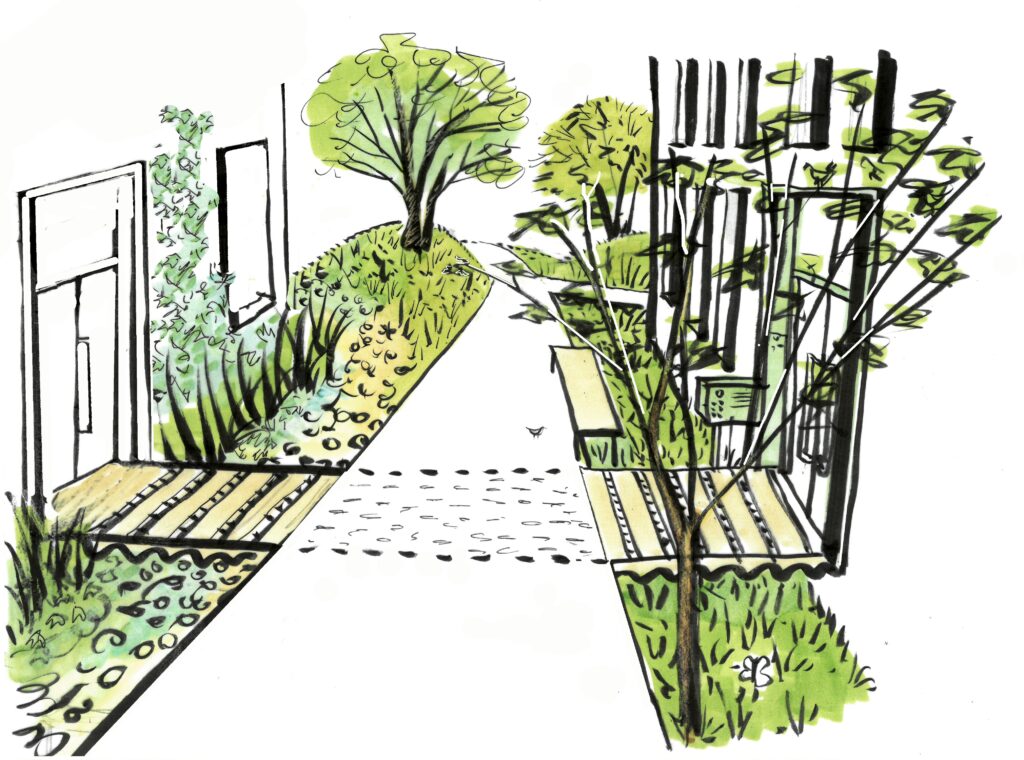
16.13. Toolkit
Toolkit stands for sustainable drainage systems. It encourages the use of permeable surfaces, so that water can filter away naturally rather than going into the sewer. This is good for sustainability, reduces the heat island effect of hard, reflective surfaces, and promotes biodiversity. In addition, it makes for attractive places.
16.14. End of terrace
Traditional terraces often end in a blank, unfriendly gable wall. This can be avoided by locating two homes back-to-back at the end of the terrace. Each home still has through ventilation across its two adjacent façades and can have either a garden, or an upper terrace, or both. The wraparound windows mean eyes on the street and a better-looking corner.
