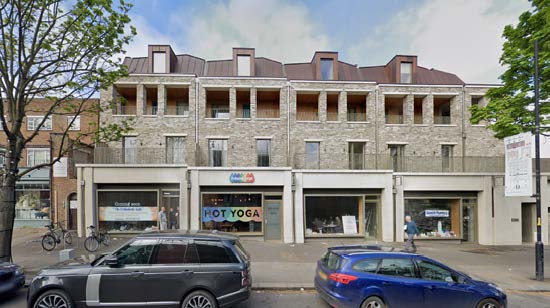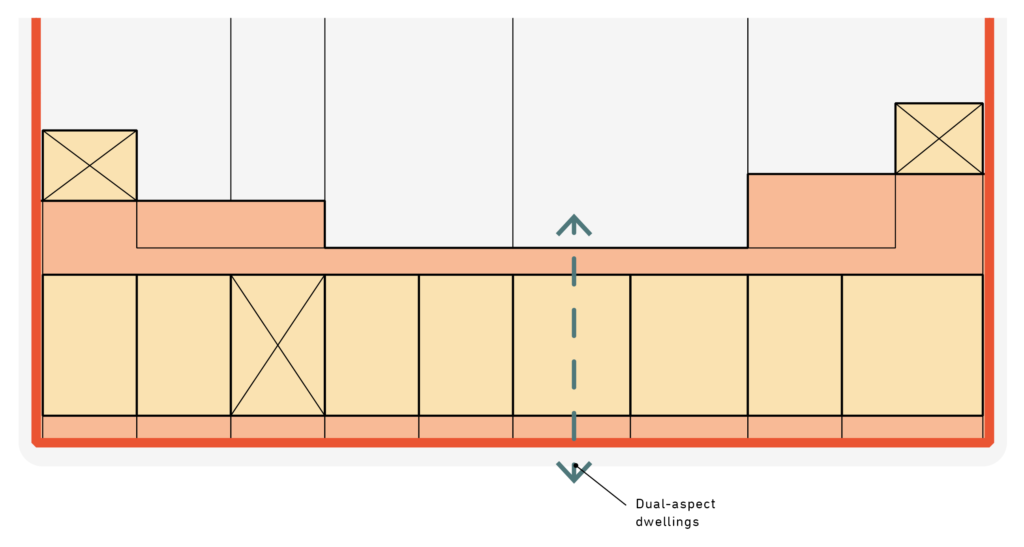30. Vertical Intensification
30.1. Introduction
Adding additional floors to existing buildings can provide much-needed new homes in sustainable locations close to public transport, high streets and places of work.
Adding new floors to existing homes can enable new dwellings to be created through a combination of the reconfiguration of internal layouts together with the creation of new floor space.
Note that extentions which provide additional floor space without creating a new dwelling fall into the category of Alterations and Extensions, and are subject to a different Supplementary Planning Document. Please refer to the Council website for the Residential Alterations and Extensions SPD.
Adding new floors to existing buildings can be particularly complex and have a significant impact on neighbouring properties and the character of the street. To this end, the Council advises any applicant wishing to proceed with vertical intensification to contact the Council and seek advice through the pre-application process. Please consult the Council’s website for further details.
The following sections therefore offer general principles and key considerations but should not be read as prescriptive guidance.
Note also that in most cases vertical intensification within Conservation Areas will be resisted.
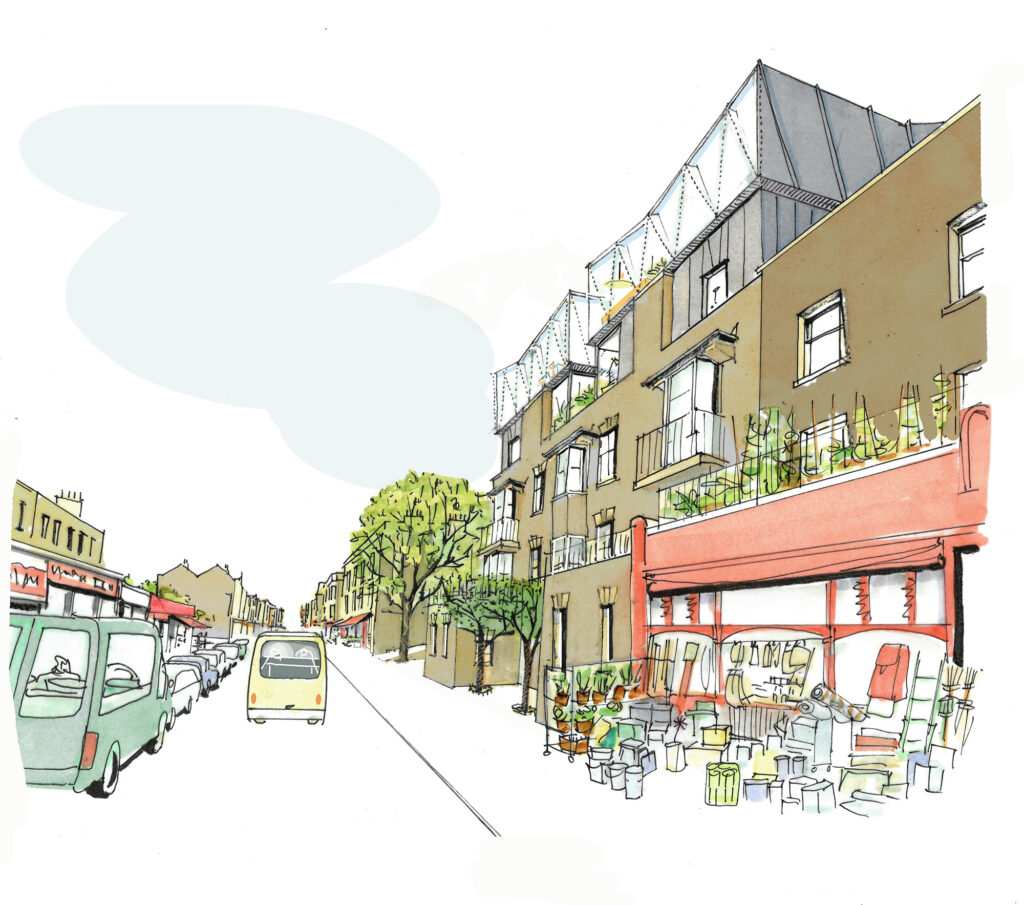
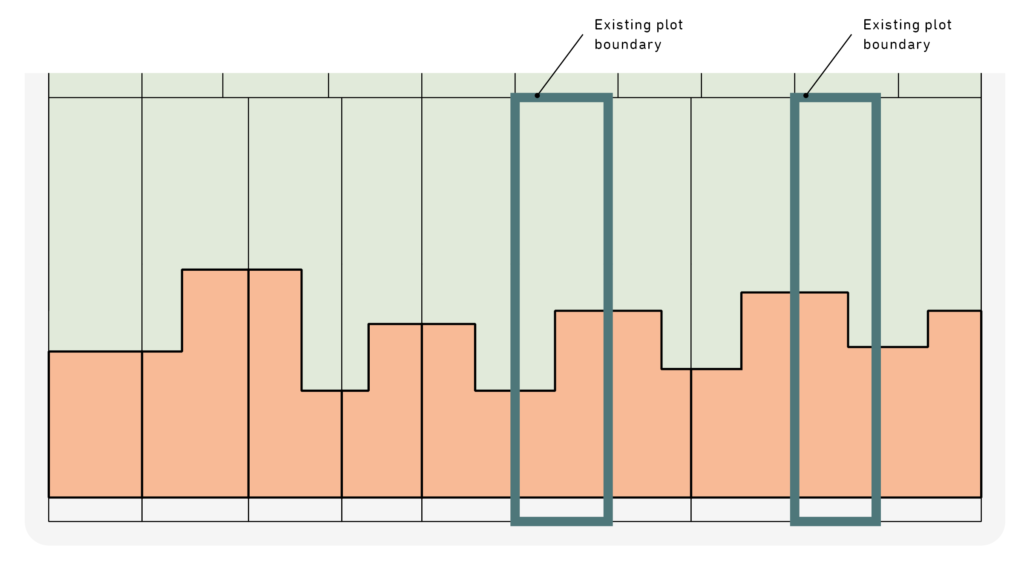


30.2. General principles
Proposals for vertical intensification must be accompanied by a robust analysis of local context and street frontage to successfully demonstrate that individual intensification will not be harmful to local character.
Consideration must also be given to the impact of new extensions on daylight and sunlight reaching neighbouring properties, particularly those to the rear. The general guidance outlined in section 12.3 should be applied. Where this cannot be achieved, a daylight and sunlight report should accompany any planning application to demonstrate that neighbouring properties are not affected to an unacceptable degree.
The vertical extension of existing properties can set a precedent for wider intensification within a street, although this needs to be managed in a coordinated way to ensure that the intermediate condition does not create a disjointed and inconsistent streetscape.
New homes created through upward intensification must meet the space standards set out in the London Plan, as well as providing adequate external private amenity space – although this can be formed via a subdivision of the existing external private amenity space (such as rear gardens) at ground floor level.
The net effect of incremental intensification can have unforeseen consequences on local services. Planning applications for upward extensions to existing homes will need to show how bicycle storage and waste and recycling collection have been accommodated within the design.
In most cases the net loss of family homes (defined as those with three or more bedrooms) will not be accepted.
Generally, houses that do not benefit from in-curtilege storage for waste and recycling cannot be upwardly extended where this will result in bins cluttering the pavement.
In most cases vertical intensification is inappropriate in Conservation Areas and will generally be resisted. The Council offers a range of pre-application services including advice on infill development appropriate in Conservation Areas.
For any proposed vertical intensification the onus is on the applicant to ensure that development responds positively to the character of the existing property and its surroundings, and is of an exceptional design quality.
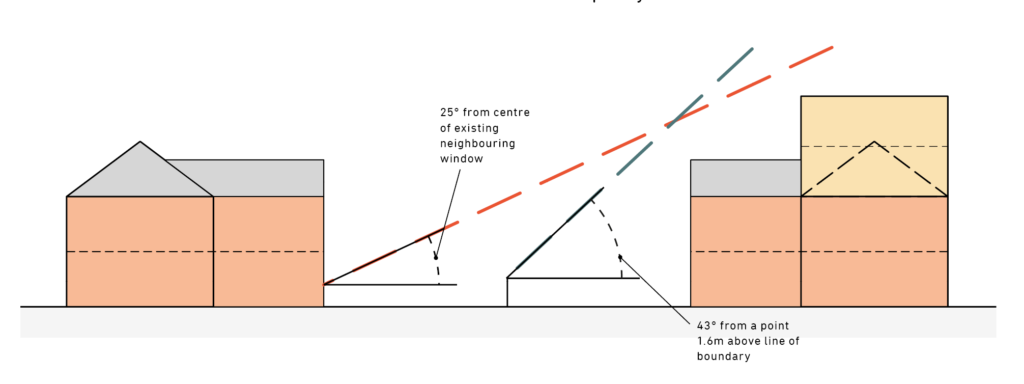
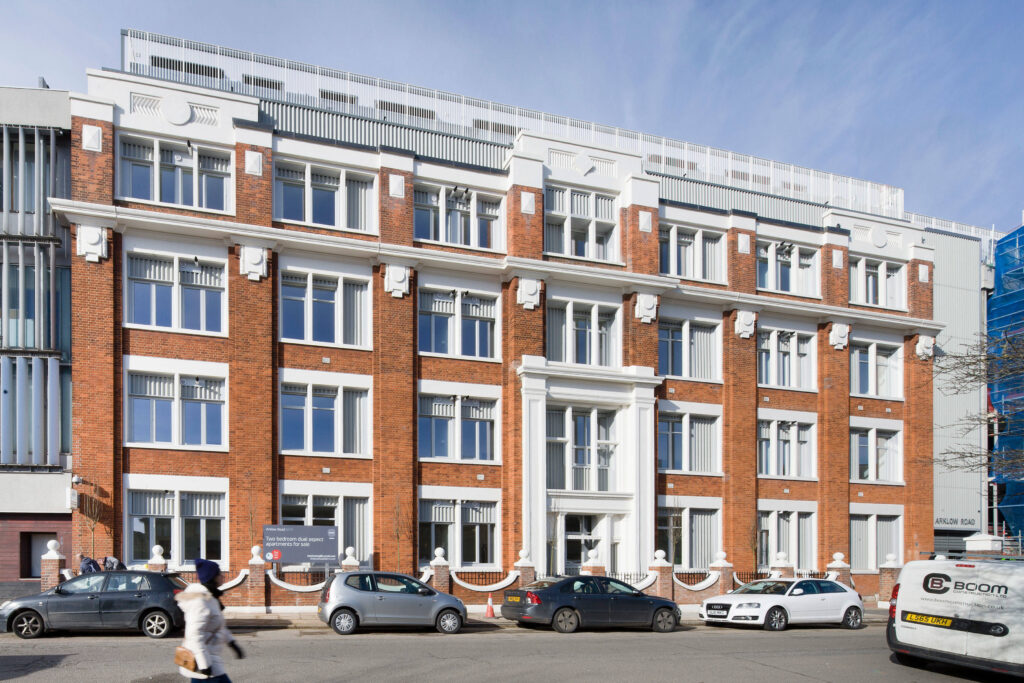
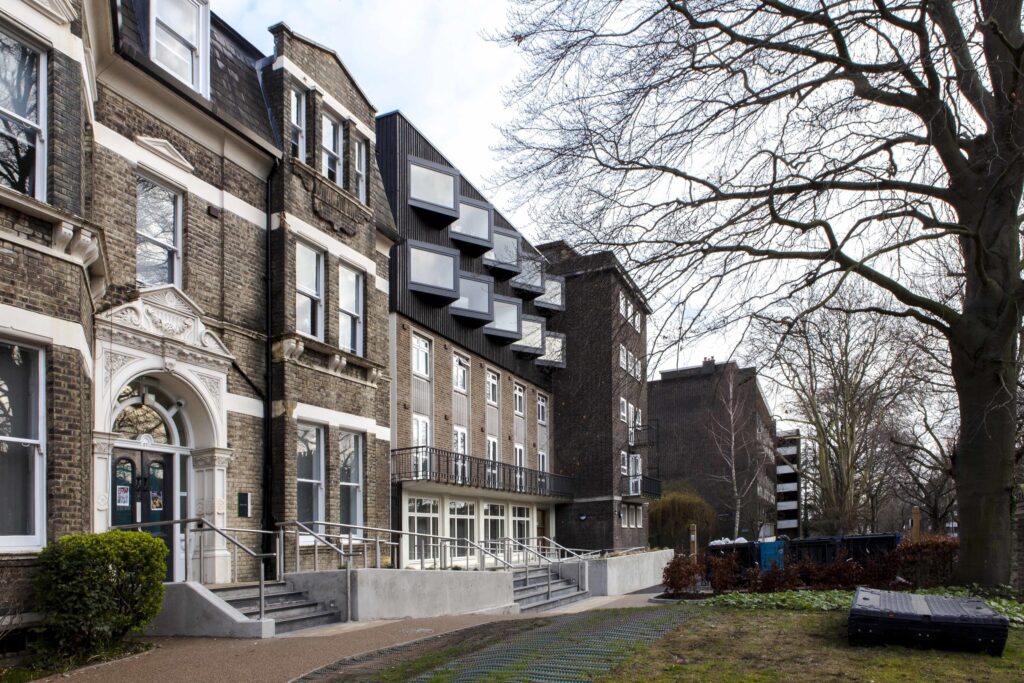
30.3. Streets with varied character
Where streets have a varied character and inconsistent height, existing properties may be extended to match that of the tallest property in the street, excluding corner buildings (those which sit on the junction of two public roads).
In certain cases it may be acceptable to extend beyond the tallest property providing the extension is of exceptional design quality and meets all other relevant aspects of planning policy.
30.4. Corner buildings
Generally, corner plots present an opportunity for slightly taller buildings than might be possible within the middle of the street. Vertical intensification may be acceptable on corner buildings to help provide orientation and identity to existing streets. The increased scale should be appropriate to its context and fully justified.
30.5. Apartments and/or detached residential blocks
Existing residential blocks can often provide an opportunity for upward extension to create new homes, providing that access to sunlight, natural daylight and privacy are not compromised to an unacceptable degree within existing dwellings, either in the building below, or those in close proximity.
Planning applications for the vertical intensification of residential blocks should be accompanied by a daylight assessment which demonstrates that adequate natural light reaches all existing and proposed dwellings.
Where new vertical circulation is required outside of the building footprint to meet fire safety or accessibility requirements, these are subject to the same requirements in terms of daylight and sunlight, and justification should be provided to demonstrate how these elements are consistent with the overall design approach.
30.6. Streets that have a consistent height
Where streets have a consistent height and character, vertical intensification to provide additional homes will generally not be supported. The council advises any applicant wishing to proceed with vertical intensification to contact the Council and seek advice through the pre-application process. Please consult the Council’s website for further details.
30.7. Vertical intensification above other uses
Creating new accommodation on top of existing non-residential uses, such as shops, which make a poor use of the available land, area or are significantly lower than neighbouring buildings will generally be supported provided that all other planning policy issues are met.
Note that adding residential uses to non residential buildings can present challenges in terms of access, fire safety and so on, which – while outside the planning process – can have a significant impact on a scheme’s layout and design.
The space above non-residential uses, such as parades of shops, can help deliver new homes in sustainable locations such as high streets and district centres which are usually close to public transport and local amenities.
Sites such as this which are suitable for vertical intensification are often occupied by single-storey buildings. The addition of new floors which create new homes will usually be supported where there is limited impact on neighbouring dwellings.
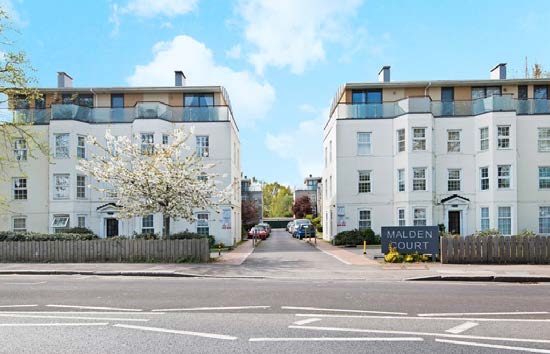
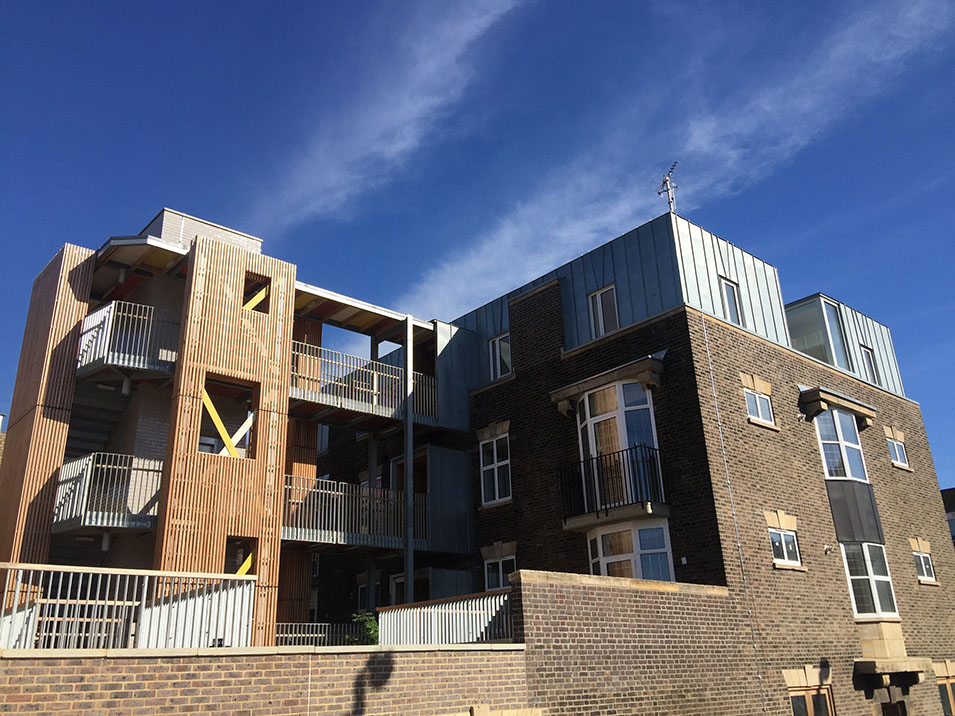
Where individual commercial units exist within a wider, inconsistent street, the general guidance on vertical intensification will usually apply. However, where adjacent properties can be extended together a greater quantity of new accommodation can often be provided compared to individual owners acting alone.
When new homes are created in the space above existing non-residential uses, care must be given to the design of circulation space, both inside and outside the new development. Single-aspect homes will usually be resisted, and ground floor entrance lobbies should usually be located within a primary elevation rather than concealed along side elevations, unless it can be demonstrated that access is safe, secure and attractive for residents and visitors.
The height of new vertical intensification will be determined by a number of factors including local context, overshadowing, structural bearing capabilities of the host building, and so on. All planning applications for extensive vertical intensification will need to demonstrate how development can be achieved safely and effectively, and how it will provide high-quality accommodation for residents.
Other than to make way for adequate means of access to the new dwellings for residents, emergency services and so on, the loss of employment space at ground floor will be resisted.
Special consideration must be given to the safety of new development in respect of fire: including access for fire-fighting, escape routes for residents and adequate fire separation between different uses. The fire brigade should be consulted as part of any planning application and significant weight will be applied to their analysis in this regard. It is recommended that a specialist fire consultant be engaged at an early stage in the design process to ensure that compliance with the relevant legislation can be achieved.
