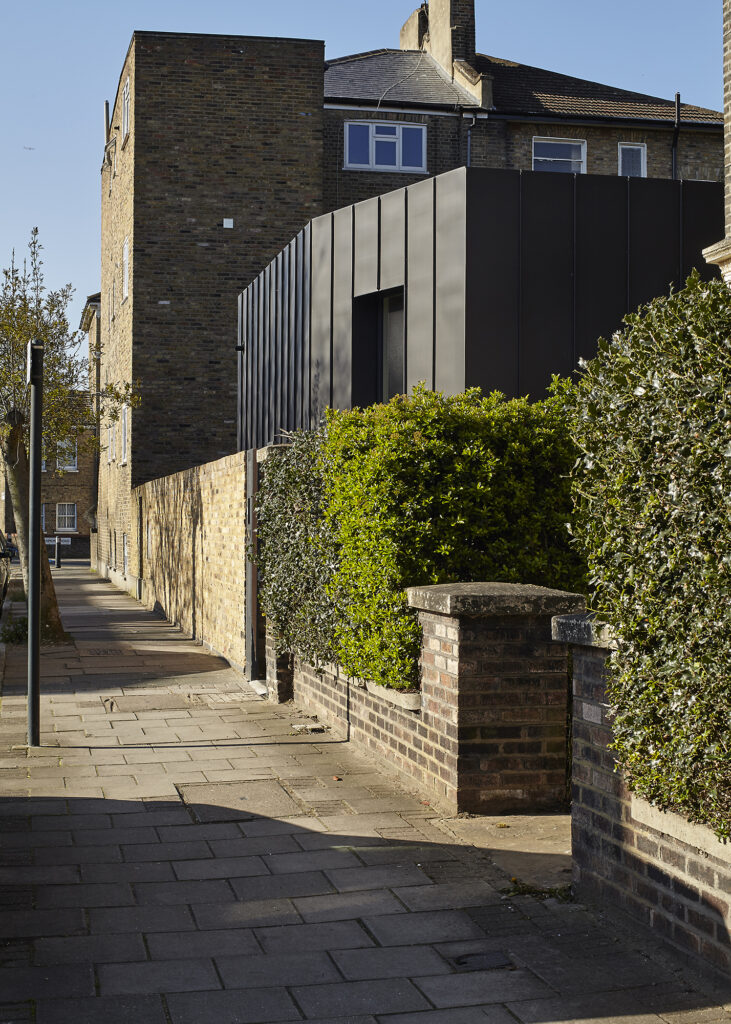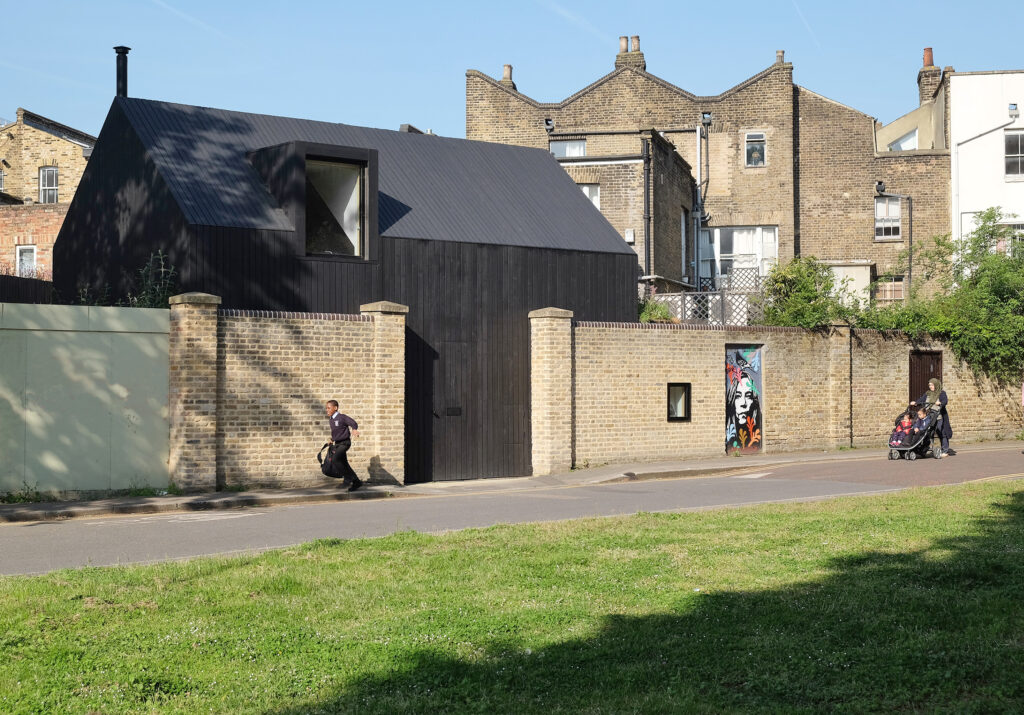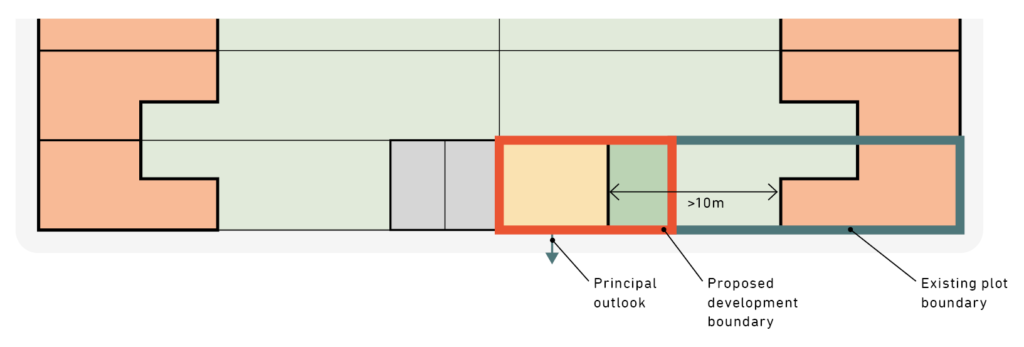29 Side Street Development
29.1. General principles
These sites occur where existing garages or other outbuildings, or rear amenity space face directly onto a secondary street, and the distance from the rear of a house on the primary street is sufficient to allow new dwellings to be developed in place of existing structures.
Side street development must benefit from direct access to the public highway. The development of rear gardens without a street frontage will not be supported.
New houses should generally be subservient to those fronting the primary street; the highest point of the new house should be below that of the property on the corner.
There should be clear separation between the backs of existing houses and sides of the new one. A minimum distance of 10m is usually required to ensure sufficient rear garden space, maintain privacy, and achieve visual separation between existing habitable room windows and the blank walls of new development. This should be increased to 16m where windows serving habitable rooms face one another.
New homes should respect their neighbours. Usually there should be no less than 10m between the blank wall of a new home and an existing window serving a habitable room; and no less than 16m between facing windows (unless steps are taken to achieve privacy in some other way).
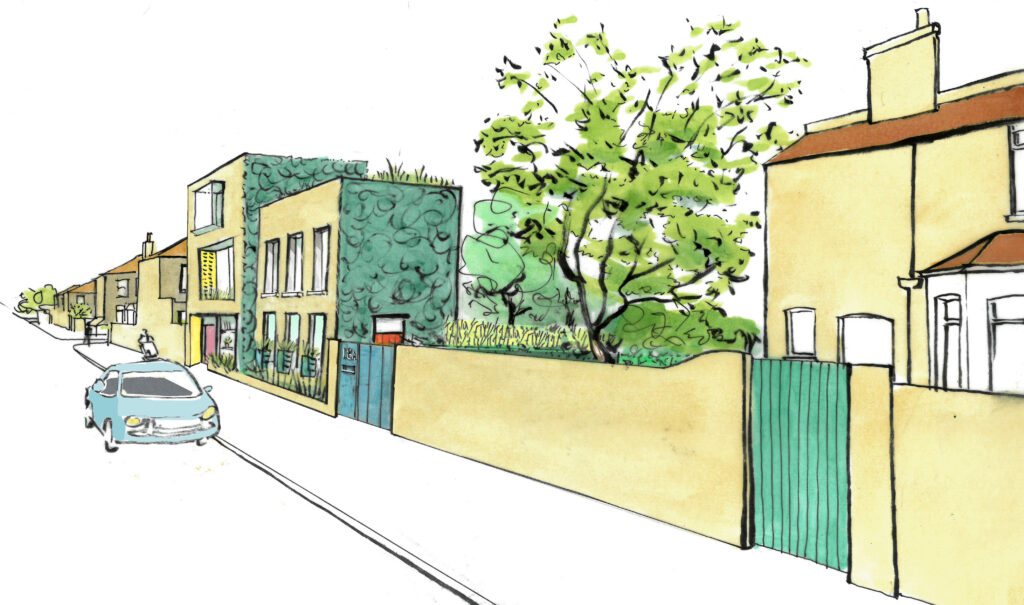
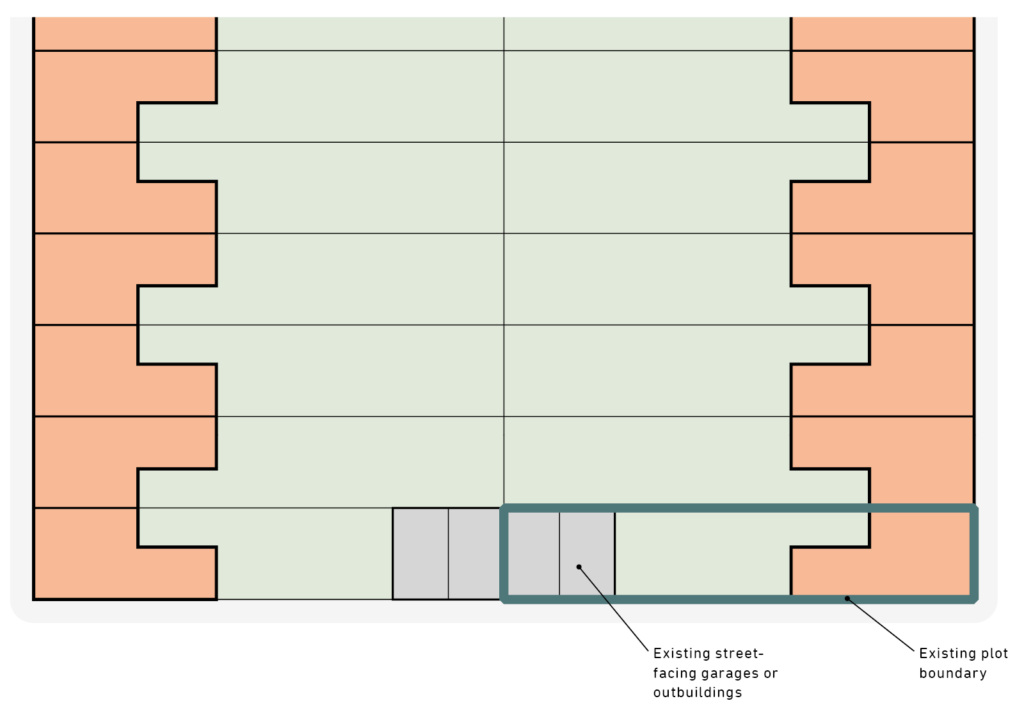
Street-facing windows at ground floor should be designed to ensure adequate privacy for inhabitants.
Upper floors should avoid direct overlooking of adjacent gardens. Roof windows can be used to allow daylight into bedrooms but prevent views down into others’ private space.
Where possible, houses should have opening windows on more than one elevation to ensure acceptable living conditions, providing adequate sunlight and cross-ventilation.
Dwellings with only north-facing windows will not be supported.
Front doors should be set back from the street to provide privacy and shelter, and where possible, defensible space should be provided for ground floor windows facing the street.
Because side street development is usually within close proximity to the public highway, it is generally not necessary to provide special means for handling waste and recycling. However, storage for waste bins should be integrated into the design of new dwellings so that they do not clutter the pavements.
A new house cannot directly overlook the first 10m of a rear garden of neighbouring houses, nor can they create significant overshadowing of external space. The standards set out in section 12.4 should be adhered to for new side street development.
A creative architectural response is usually required to make the best use of these site and design excellence is expected in any planning applications for new homes in these locations.
