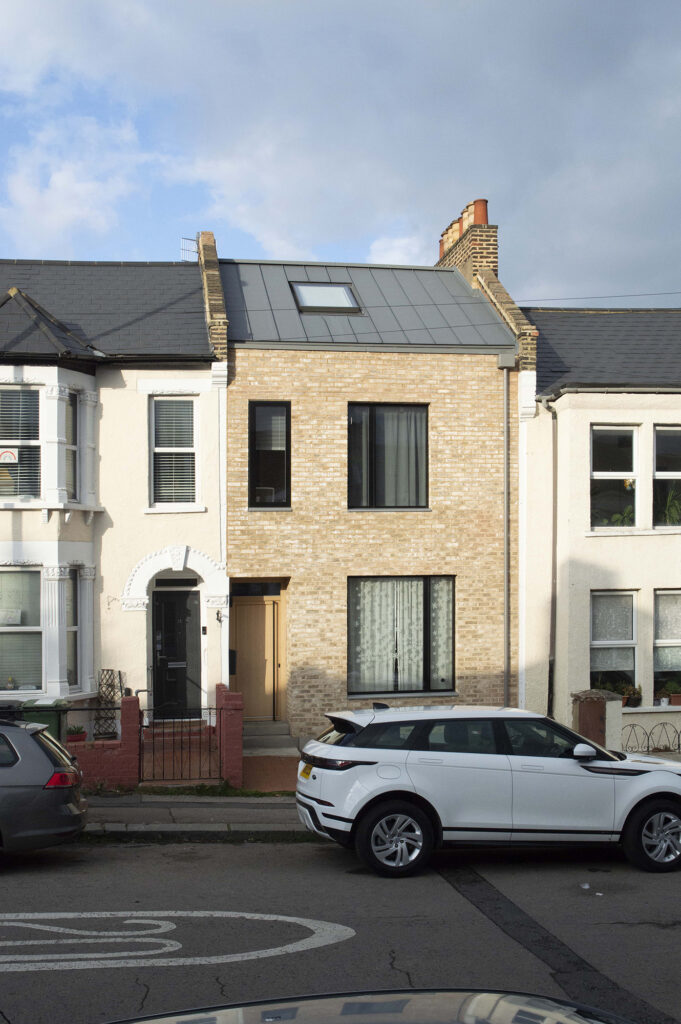25. Infill Development
25.1. Infill development
Infill development takes place where new homes are created and have a frontage onto an existing street. This might be a vacant plot of land, or a bit of space next to an existing home.
In some cases, a site might be occupied by an existing property which does not make best use of the land around it: a bungalow sitting within a street of large detached houses, for example. In these cases the most efficient way to achieve a greater uplift in the number of homes on the site might be to demolish the existing building and to replace it with a new home.
In other cases it may be possible to extend the existing home to add new rooms and make it better suited to a larger family.
Infill developments tend to provide a smaller number of new homes than other types of small site. However, if neighbours were to act together to release land, they could create opportunities for delivering more homes through coordinated development.
Infill development falls generally into one of five categories:
- Street Infill
- Street Extension
- Side Streets
- Corner Development
- Vertical Intensification
Each of these types is described on the following pages.
25.2. What to look out for
Contemporary space standards require new dwellings, and the rooms within them, to be larger than those of some historic properties. This means that it may not be possible to replicate exactly the form and width of existing houses.
Many infill sites are found within, or at the end of, existing streets where historic patterns of development have resulted in leftover spaces. Such sites can be a challenge for small sites development, but a creative architect can exploit such opportunities to create beautiful and sustainable homes.
Where development is proposed within Conservation Areas, the accompanying character appraisal takes precedence and applications should demonstrate how proposals are in accordance with it.
25.3. Relevant planning policy
Lewisham’s planning policy requires that all new infill development makes a “positive contribution” to local character which responds to the “distinctive qualities of the street” (Draft New Local Plan, Policy QD11).
Infill development should “maximise the opportunity to repair harmful breaks in frontage”, and be “sensitively integrated into the street frontage” while retaining “appropriate garden space for adjacent properties” (Draft New Local Plan, Policy QD11).
