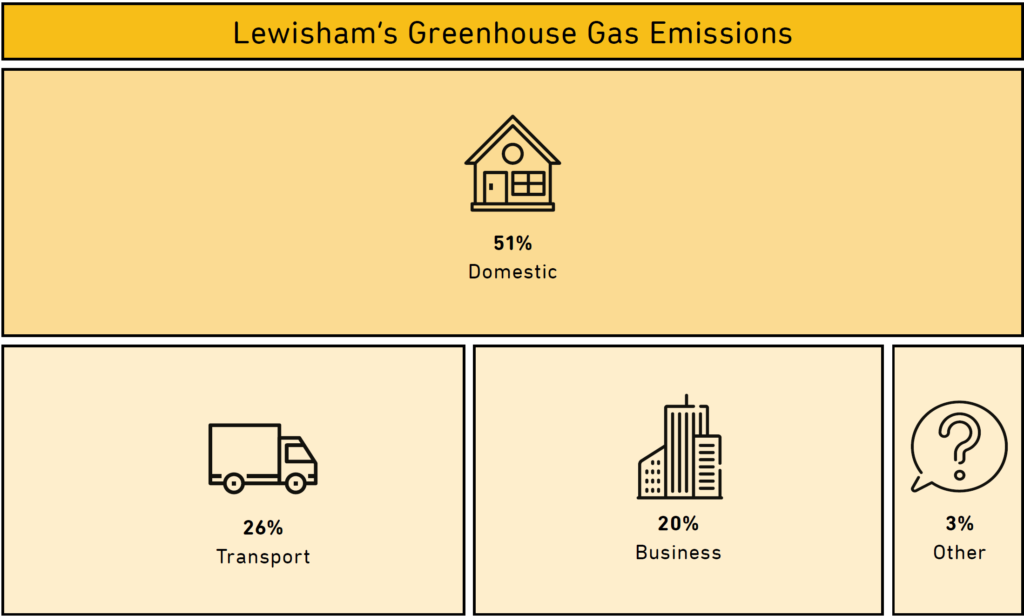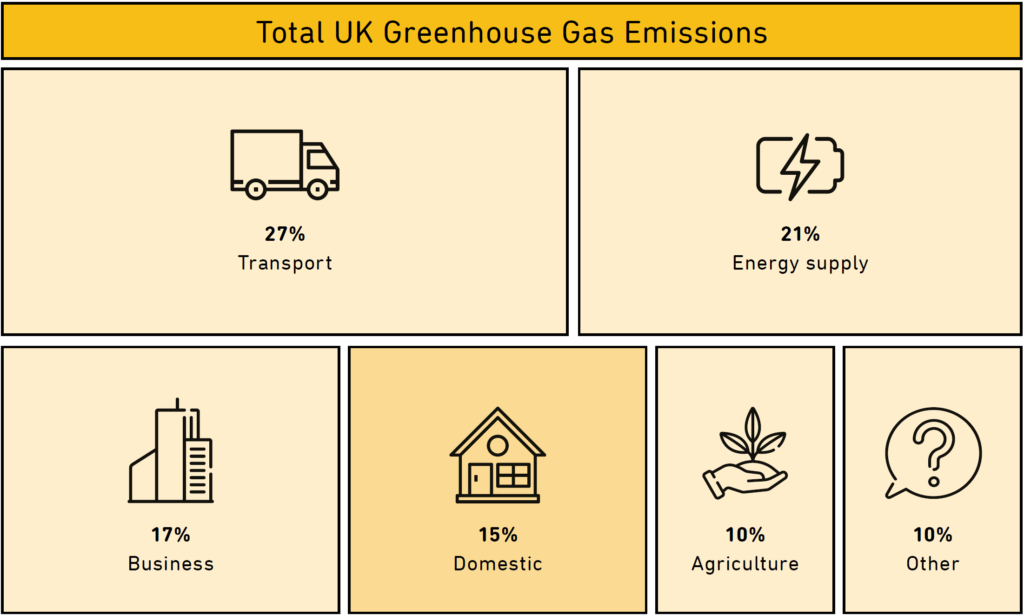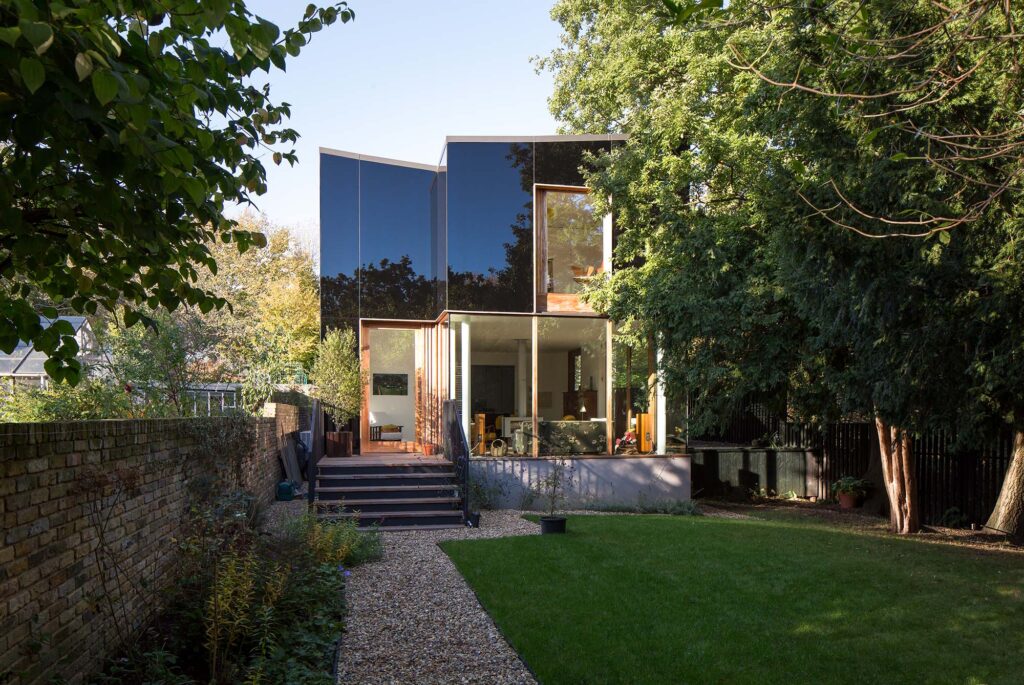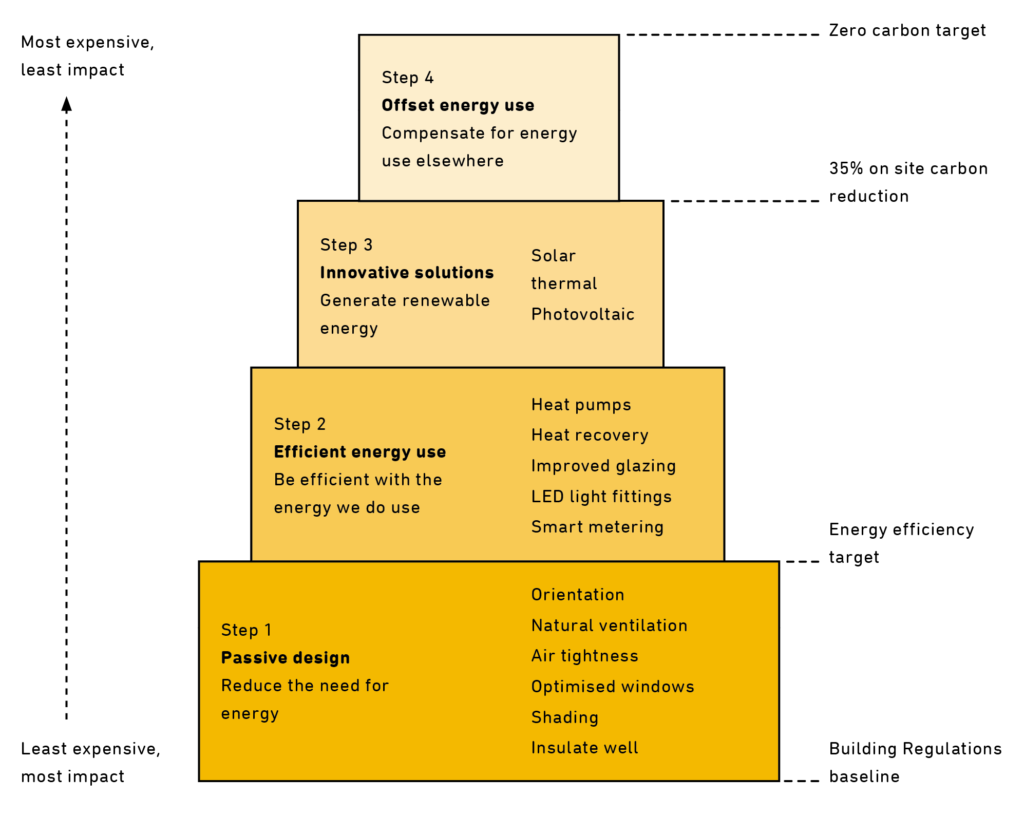21. Sustainability
21.1. Introduction
Sustainability is the avoidance of the depletion of natural resources to ensure that environmental conditions are preserved for future generations.
A sustainable built environment is made of healthy and comfortable places to live and work. Sustainability brings a huge range of benefits to building owners, at the same time improving the conditions around them and creating more cohesive neighbourhoods.
Small sites can be exemplars of sustainable development, with benefits including lower operating costs and improved long-term investment. People often think that sustainable projects must have certain kinds of products and technologies to be sustainable, but sustainable design is about good outcomes, not a checklist of products.
In the UK, 49% of all carbon emissions come from the building sector, a much higher proportion of carbon emissions than transport, agriculture or clothing. If we are to transition to a low-carbon economy then all new development should play its part.
The emerging Lewisham Plan outlines key requirements for sustainability in twelve sections under the heading of Sustainable Design and Infrastructure. This SPD explains those requirements in more detail, with a special section on energy use as well as links to further resources.
In this chapter we set out some key strategies to ensure that small sites development is sustainable. The appendix provides more detailed information including:
Further guidance around cost and best practices
A glossary of sustainable building terms and standards
Specific guidance on Lewisham’s sustainable design policies for small sites
Useful external resources.
21.2. Key sustainability issues
- Small sites are ideal candidates for sustainability
- Costs need to be considered long-term
- Requirements can be complex
21.3. What do we mean by sustainability?
Sustainable development reduces the use of fossil fuels, conserves water, uses environmentally sound building materials, improves biodiversity and flood management and enhances the health and wellbeing of occupants with good ventilation, daylight and improved comfort.


21.4. Sustainable development on small sites
Projects on small sites can achieve high levels of sustainability. With fewer people in the decision-making chain, good design can take the lead.
In addition, specific compliance requirements for projects under 500sqm – which includes a large proportion of development on small sites – are fairly simple, leaving owners more flexibility about how they set their own agenda whilst meeting the targets.
Improving biodiversity, flood management and provision for cyclists all benefits the surrounding neighbourhood. For owner-occupiers the return on investment is very strong, both in reduced energy and water bills, and in improved comfort and health. Developers also maximize asset value and minimize future risk.
At the same time, sustainable requirements can seem unduly difficult for small sites, so how to best to maximise the benefits, balance costs and comply with regulations?
The biggest hurdle may be cost, since budgets for small sites are usually limited. The good news is that there are ways to help manage and reduce potential costs, though the best overall approach is to take a longer-term strategy and consider total investment rather than focusing solely on build cost. In many cases there is a clear return on investment, with owner-occupants being better off financially in the long run, and even the medium-term.
For a project owner, it can be difficult to understand what to focus on. Good project planning is key, no matter how small the project, and this means understanding planning requirements from the outset.
It is especially challenging to navigate requirements in the current environment where regulations are changing and becoming much tougher. But this might bring advantages for smaller sites, since there is still some flexibility. Developers of small sites can choose how far to push their project in terms of energy use, material sustainability and so forth. Hopefully this SPD will show some key take-aways to focus on and make the journey that much more clear.
21.5. Sustainable construction misconceptions
Green building products are expensive, difficult to find and to build with
Green features can be added onto a project in later stages at no extra cost
Builders don’t understand green building and will price in extra risk
Build costs far outweigh operational costs so they should take precedence
21.6. Affordability
One of the biggest hurdles to sustainable investment is the perception of high up-front costs. As a developer looking at a small site, cost will be one of the most important factors in determining whether a project is viable.
21.7. Affordability tips
- Balance capital costs, operating costs and long-term costs
- Focus on key targets with the most long-term benefits
- Let passive design do the “heavy lifting” rather than relying on expensive technology
- Sustainable goals should drive design not be “tacked on” afterwards
Relative costs are falling
The green building market is evolving quickly, offering more choice – with “normal” building products playing a part – and increasingly competitive pricing compared to conventional building methods. Contractors have better knowledge of sustainable construction and therefore reducing the price of risk. The benefits of real projects are now widely demonstrated, showing positive return on investment.
Capital costs vs. in-use costs and long-term costs
For small sites especially, up-front or capital costs aren’t the whole picture. There are plenty of sustainable strategies that are free or low-cost, or that increase costs in one place but reduce costs elsewhere.
Others add up-front costs but significantly lower operational costs, making a positive return on investment over time (especially in lowering energy bills). Furthermore, others – like investing in more robust materials, making buildings airtight and incorporating better site drainage – reduce future maintenance costs.
It is also worth considering that Building Regulations are becoming more demanding, and in only a few years some standard building practices, like gas heating, will be on their way to becoming obsolete. Buildings are meant to last, and designing sustainably is designing for the long term.
Focus on low-cost passive design to make the biggest energy savings
The cheapest ways to reduce energy use with the most co-benefits for the occupants involves simple, passive design: compact building form and layout, correct window sizing and placement, and building with sufficient insulation to keep occupants warm in winter and cool in summer, all of which improve personal comfort as well.
Aiming to achieve the same levels of energy use with solar photovoltaics (PV) is not only impossible in most cases, but also far more expensive to do and with no co-benefits. PV achieves the highest value when it is applied after other energy-saving reductions are already in place.
Key targets
Focusing investment on a few key areas with the biggest benefit for a project can ensure they are delivered in the final building.
For smaller sites, it can help to focus on a few key deliverables, for instance improving insulation and ventilation, and eliminating gas heating.
Sustainable strategy from the get-go
Make sure the architect or builder knows what your sustainability targets are, and make sure they collaborate with you to achieve your targets right from the start. There can be several ways to achieve energy savings, each with their own trade-offs. So discussing what you want to achieve right at the start when there is design flexibility will save build cost. It may help to hire an independent specialist to compare different strategies and find the “best value” way of doing things.

21.8. Steps in the Energy Pyramid
Figure 80 sets out a pyramid of hierarchy for sustainable design in small sites. The bottom steps of the pyramid have the lowest upfront cost (and are even sometimes cost free), whilst also having the largest impact on energy saving. The higher up in the pyramid, the more expensive and less impact the strategies have.
All projects should aim to use as many of the strategies in the first step as possible. For schemes to perform at a level of 35% less energy use than Building Regulations, the first three steps are needed, and to target a zero carbon development all steps are needed.
The strategies in the steps may vary depending on whether your project is new-build or a renovation:
New-builds
Step 1 – Passive design
- Ensure the orientation of the building offers protection from weather but ensures natural ventilation flows
- Design spaces to encourage natural ventilation
- Build air-tight (this doesn’t mean removing ventilation)
- Windows maximised for daylight and minimised for heat loss or overheating, considering:
- Correct positioning
- Double-glazing
- External shading or shutters
- Insulate well
Step 2 – Low-carbon heating
- Air-source heat pump are usually the most effective on small sites
Step 3 – Efficient electricity use
- LED light fittings
- Smart metering and connected home
- Energy efficient equipment including white goods
Step 4 – Renewables
- Solar panels (photovoltaic) and solar water heating
Renovations and extensions
Step 1 – Passive design
- External shading or shutters
- Improve daylighting with well-designed internal finishes
- Improve air tightness (this doesn’t mean removing ventilation)
- Improve insulation
- Upgrade windows and doors
Step 2 – Switch to low-carbon heating
- Replace gas heating with a heat pump
Step 3 – Upgrade to efficient equipment
- Upgrade to LED light fittings
- Install a smart meter
Step 4 – Renewables
- Solar hot water and solar panels (photovoltaic)

21.9. Policy requirements
Some policies have quite different requirements for small sites depending on whether they are classified as Minor (under 500sqm) or Major (under 2500sqm). The borough must support all sizes of project appropriately, and requirements for smaller projects are accordingly much simpler, requiring smaller project teams and quicker timelines.
The following tables describe some of these differing requirements. Further background and explanation to the policies outlined in the Sustainable Design and Infrastructure requirements of the Lewisham New Plan can be found in the appendix.
| Sustainable Development and Infrastructure policies for Minor Developments | ||
| Policy | Project Type | Requirement |
| SD2 | Residential new-build only | HQM Certification |
| SD3 | None | |
| SD4 | All developments | Be able to connect in future to a HN |
| SD5 | All developments | Describe how heat risk is minimised |
| SD6 | In AQ focus areas | Air Quality Assessment |
| SD7 | In flood zone 2-3 | Flood Risk Assessment |
| SD8 | All developments | 50% reduction in runoff, permeable surfaces |
| In critical areas | Meet greenfield runoff rate, permeable surfaces | |
| SD9 | Residential only | 105 litres per head per day + 5 litres external use |
| SD12 | All developments | Adequate refuse storage |
| Sustainable Development and Infrastructure policies for Major Developments | ||
| Policy | Project Type | Requirement |
| SD2 | All major residential developments | HQM Certification |
| All other major developments | BREEAM Certification “Excellent” rating | |
| SD3 | All major developments | On-site energy reduction of 35% of energy use (compared to Part L) plus minimise non-regulated emissions |
| All major developments | If zero carbon cannot be achieved on site, contribute to offset programme | |
| SD4 | All developments | Designed for future connection to heat networks |
| SD5 | All developments | Describe how heat risk is minimised |
| SD6 | All major developments | Air quality assessment |
| SD7 | All major developments in Flood Zone 1, 2, 3a, and 3b | Flood risk assessment |
| SD8 | All major developments | Meet greenfield runoff rate, permeable surfaces where possible |
| SD9 | All major developments | No deterioration of watercourse, meet local sewerage capacity |
| SD10 | All major residential developments | 105 litres per head per day + 5 litres external use |
| All major non-residential developments | BREEAM Excellent achieved for the Water category | |
| SD11 | New waste management projects | To be prioritised |
| SD12 | All major developments | Circular economy statement |
| All major developments | Adequate refuse disposal | |