12 Design Principles
12.1. Creating new homes on small sites
Although every site is different, each presenting its own opportunities and challenges, there is a range of general principles which are applicable to all types of small site development: access to natural daylight and sunlight, for instance; a right to privacy; and a home which is comfortable, affordable and sustainable.
On the next few pages we have set out some of the general principles with which new development is expected to comply. Unless stated otherwise, these are intended as a set of guidelines rather than hard-and-fast rules. However, where significant deviations from these objectives is proposed, it is down to the applicant to demonstrate how the ambitions of the guidance have been achieved in other ways.
Lewisham has a history of innovation and creativity in housing design. All new contributions to Lewisham’s built environment should be appropriate, attractive, well-designed, sustainable and pleasant places to live, continuing the spirit of this tradition. The purpose of these guidelines is not to restrict the development of new homes, but to provide applicants with a degree of certainty over whether their proposals are likely to result in a successful planning outcome.
12.2. Height, massing and layout
All infill development should be considerate to its neighbours, taking into account the effect of new buildings on daylight and sunlight, overshadowing and privacy on adjoining properties.
Height
In streets with existing properties that follow a broadly consistent height, infill development within an existing street should generally respect the prevailing building height, accepting that modern thermal and acoustic requirements may prevent new homes from exactly matching the height of older properties. Where the height of new development exceeds that of its neighbours, robust justification must be provided.

Where streets are of varied character, applications with a height relating to the tallest existing building in relative close proximity will generally be supported. In some locations, depending on the site, size and context, it may be appropriate to build more than one storey taller than the context, subject to the scheme being of exceptional design quality.

For the purposes of establishing existing building heights, existing roofs can be counted as a single floor. A three-storey development adjacent to a two-storey house with a pitched roof will generally be supported where this does not result in an unsightly roof line. This may not be the case in Conservation Areas due to the prevailing character. Applicants should refer to Conservation Area appraisals or seek advice through the Council’s pre-application process.
In some cases a new building of more than one storey above the prevailing building height may be acceptable, provided that it achieves exceptional design quality and meets all other relevant aspects of planning policy.
Massing and layout
The gaps between buildings can be important features contributing to the character of an area. Where consistent, existing gaps between adjacent houses form a defining characteristic. Gaps between adjacent houses should generally be maintained with new infill development. An analysis of the existing pattern of development should accompany any planning application to demonstrate how the design responds to its context.
The street-facing principal elevation of new development should generally respect the prevailing building lines established by adjacent properties. Where there is no apparent building line, then any planning application should demonstrate how new development responds to its context.
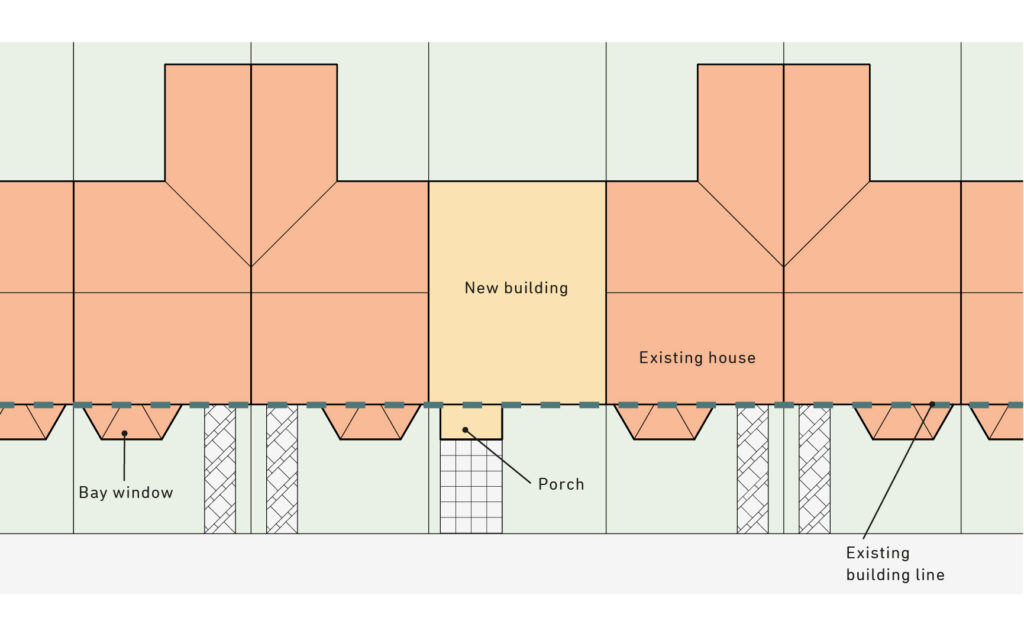
Secondary building elements, such as bay windows or porches, can project forward of the established building line if there are similar examples of this within the street.
12.3. Daylight and sunlight
New developments should ensure that both existing and new homes receive an adequate quantity of natural daylight. The principles of the Building Research Establishment (BRE) document “Site layout planning for daylight and sunlight: a guide to good practice” should be applied to new development.
This guidance recommends that new buildings should not obstruct a line drawn from the vertical centre of a habitable room (living room or bedroom – see glossary for an explanation of these terms) window at a 25 degree angle, nor a 43 degree line struck from the boundary at 1.6m above ground level, where that boundary is within 10m of the rear of the existing property (see figure 27).

The rear gardens of all properties, old and new, should receive adequate levels of direct sunlight. This is defined as at least one half of the available amenity space receiving a minimum of two hours’ direct sunlight based on the movement of the sun on 21st March.
Where these principles are not adhered to, a daylight and sunlight assessment may be required to demonstrate that adequate levels of natural daylight and sunlight are achieved.
12.4. Privacy, overlooking and aspect
Lewisham is an inner-London borough, and expectations of individual privacy need to be balanced with the need to achieve appropriate levels of residential density.
The outlook of new homes should respect the privacy of existing ones, bearing in mind that the development of small sites can often necessitate some lessening in levels of privacy where existing homes benefit from large gardens.
Privacy of gardens
In general terms, the privacy of the first 10m of rear gardens (defined as the area of rear garden extending 10m beyond the furthest rear part of the dwelling, for the width of the main part of that property) should be protected from direct overlooking from habitable room windows of new dwellings. To protect these areas, conventional windows (ie. vertically aligned with clear glass) should be located more than 6m from the rear edge of this 10m privacy area (see figures 29 and 30).
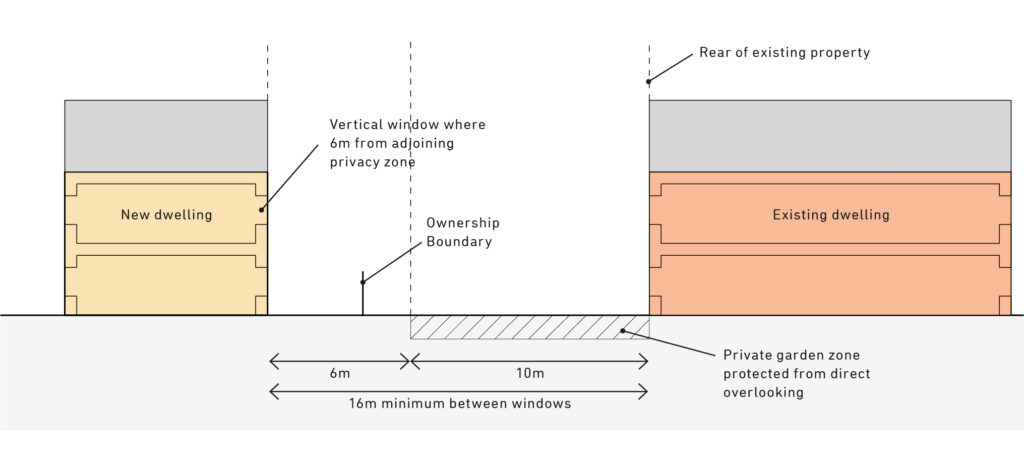
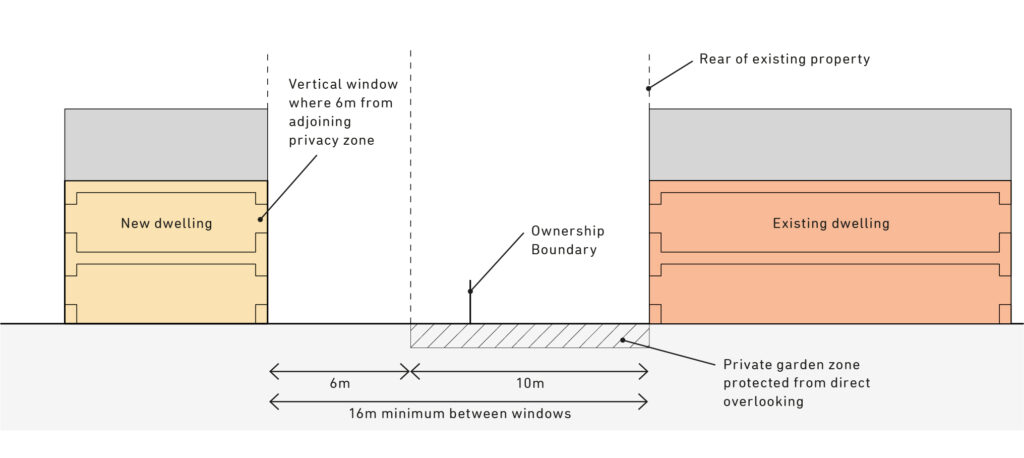
In instances where this is not possible, windows in new development serving habitable rooms which face towards private amenity space of existing dwellings should take steps to avoid overlooking. This could be through the use of sloping roof windows, obscured glass, or projecting windows that limit direct overlooking by focusing outlook sideways or upwards (see figure 31). The use of such methods should not compromise the quality of outlook of new development, however, and planning applications for new homes which rely on such methods must demonstrate how the quality of new accommodation is not diminished.
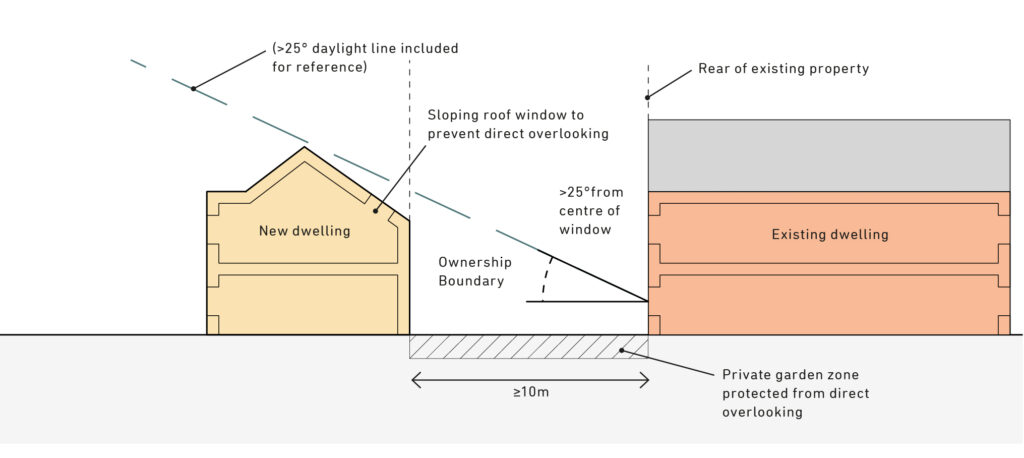
Privacy and outlook of rooms
There should generally be no less than 10m between the blank wall of a new home and an existing principal window serving a habitable room, and no less than 16m between new and existing principal facing windows at upper levels, unless steps are taken to achieve privacy in some other way.
Windows within two walls that are at an angle of more than 30 degrees to one another do not generally count as facing.
Within new developments these distances may be reduced providing that applicants can demonstrate that this will not compromise the enjoyment of their homes to an unacceptable degree.
The use of projecting windows that limit direct overlooking by focusing outlook sideways can help mitigate the effects of overlooking by preventing direct views between the habitable rooms of different dwellings, or overlooking of adjacent gardens. However, the use of these should be restricted to bedrooms and non-habitable rooms, as living rooms generally require outlook as well as access to natural daylight. Attention should also be paid to achieving sufficient levels of natural daylight when relying on this method.
Single-aspect homes should be avoided where possible, and north-facing single-aspect dwellings will not be supported except in exceptional circumstances, and where it can be demonstrated that direct sunlight will penetrate a habitable room for at least two hours each day.
Care should be taken in the orientation and siting of windows within the boundaries of new homes on small sites to avoid prejudicing future neighbouring development. Permission for new windows within walls on the boundaries with existing properties will not usually be supported.
12.5. Size of new homes
All new homes should meet the minimum internal standards required by the Nationally Described Space Standards and the London Plan (see figure 32). Homes that are significantly oversized or which do not optimise the use of land without justification will be resisted.
Family homes
The net loss of family housing will be resisted. Where developments involve the demolition, replacement, conversion or modification of existing homes as part of a more comprehensive development, any family houses (defined as those providing at least three bedrooms) lost as part of the demolition need to be reprovided within the new scheme.
Unit mix
Lewisham needs a mixture of differently-sized homes to respond to local housing need. Developments that consist solely of one bedroom or studio flats are unlikely to be supported. Flexibility may be allowed on smaller developments in order to achieve an optimum number of homes on a site, but applications which cannot clearly demonstrate why the provision of family-sized homes are not suitable will be resisted.
| Minimum gross internal floor area and storage (sq.m) | Minimum floor area (sq.m) | |||||
| Number of bedrooms (b) | Number of bed spaces /persons (p) | 1 storey dwellings | 2 storey dwellings | 3 storey dwellings | Built-in storage | Private amenity space |
| 1b | 1p | 39 | 1 | 5 | ||
| 2p | 50 | 58 | 1.5 | 5 | ||
| 2b | 3p | 61 | 70 | 2 | 6 | |
| 4p | 70 | 79 | 7 | |||
| 3b | 4p | 74 | 84 | 90 | 2.5 | 7 |
| 5p | 86 | 93 | 99 | 8 | ||
| 6p | 95 | 102 | 108 | 9 | ||
| 4b | 5p | 90 | 97 | 103 | 3 | 8 |
| 6p | 99 | 106 | 112 | 9 | ||
| 7p | 108 | 115 | 121 | 10 | ||
| 8p | 117 | 124 | 130 | 11 | ||
| 5b | 6p | 103 | 110 | 116 | 3.5 | 9 |
| 7p | 112 | 119 | 125 | 10 | ||
| 8p | 121 | 128 | 134 | 11 | ||
| 6p | 7p | 116 | 123 | 129 | 4 | 10 |
| 6p | 125 | 132 | 138 | 11 | ||

12.6. External space
Outdoor amenity is a fundamental part of all residential development, both in supporting residents’ wellbeing and the ecology and biodiversity of the local area. All new homes must have adequate external amenity space. This can be provided at ground floor, as a private garden accessed directly from the dwelling, or as a terrace or balcony on upper floors. Oversized flats without adequate external space will not usually be supported.
Shared external space is important in building communities. It may be the place you meet your neighbours, where children can play together, or even where an outdoor screen for films might be located. These should be provided in addition to the required private external amenity space and only in exceptional circumstances will shared outdoor spaces be accepted in lieu of private.
If terraces or balconies are provided, they should avoid overlooking neighbouring properties and care should be taken to avoid these being located close to the windows of neighbouring bedrooms. Balconies can avoid overlooking through careful orientation, directing views in certain directions and through screening, but these measures should not unacceptably compromise the outlook of the new homes. The impact of overlooking can be reduced when views are oblique.
Outdoor amenity should maintain the privacy of the existing neighbours. For example, outside space for upward extensions should be set within the existing building line to minimise overlooking and overshadowing of outdoor space below and should take similar measures to the design of balconies to avoid direct overlooking. Balconies to flats should not have a solely north-facing aspect.
The size of external amenity space should be compliant with London Plan requirements. External space less than 1,500mm wide in its narrowest dimension it will not be included in the minimum area sum.
Outdoor space has an important role to play in increasing tree cover and providing biodiverse environments. See section 12.8.
12.7. Playspace
Adequate external space for children to play in is important for the healthy development of young people. Where small site developments comprise more than nine homes, sufficient shared recreational space should be provided in line with London Plan requirements at approximately 10sqm per child.
The GLA Play Space Calculator should be used to determine the estimated number of children a development might house (based on unit mix / size). It may be possible to offset playspace or shared amenity provision with a Section 106 payment provided the local area is well served with open space, parks etc. This should be discussed with planning case officers at a pre-application meeting.
The principles set out in the Mayor of London’s Making London Child-Friendly publication are a useful guide on how new development can cater for the needs of Lewisham’s young people.
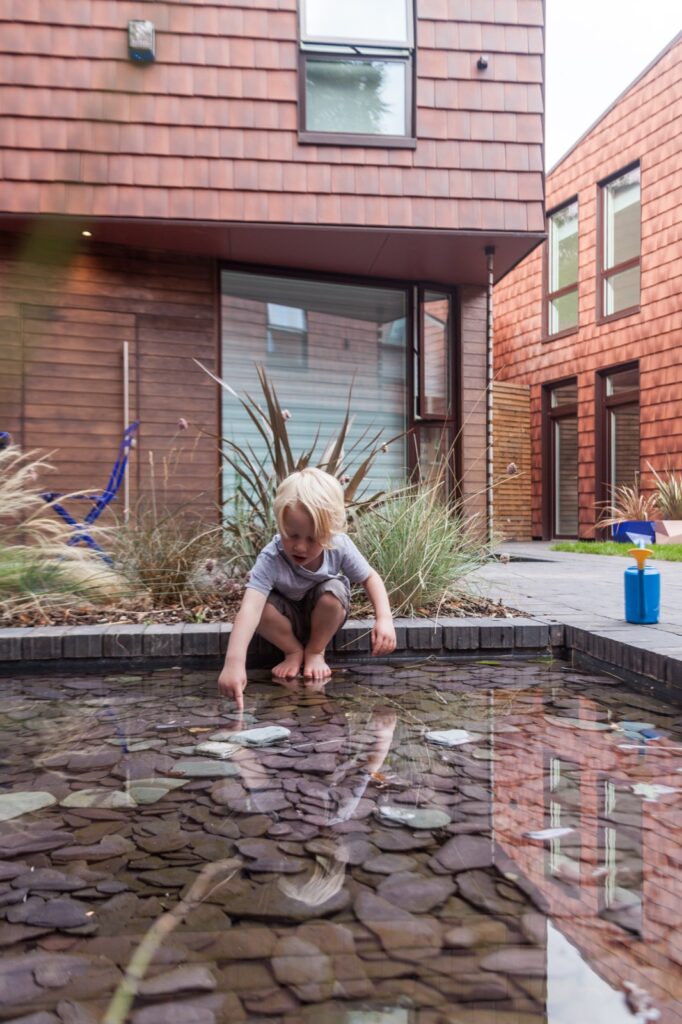
12.8. Biodiversity
Small sites are expected to maintain or increase the level of biodiversity on site. The London Plan sets out that predominantly residential schemes in Lewisham should achieve an Urban Greening Factor (UGF) of 0.4. This means that at least 40% of the site area should be green. Existing green areas that are retained will be counted in this calculation.
As such, tree planting and the creation of habitats will be encouraged, as well as the use of intensive green roofs where appropriate for the area.
Consider the inclusion of bat or swift boxes in the external walls of your development. These cost-effective measures can provide much-needed homes for wildlife.
12.9. Working with existing trees and greenery
Maintaining existing trees and planting is an important strategy, as the qualities provided by mature planting is difficult to recreate with new planting. The value of existing trees, both environmentally and monetarily, is often overlooked.
New developments should seek to increase canopy cover in line with the Mayor of London’s aspirations to increase canopy cover in London by 10% by 2050. Applications will be required to take into account neighbouring tree cover where it relates to the site, and are encouraged to work collectively with neighbours to enhance overall green cover.
See section 19 for further advice on working with green space.
12.10. Heritage and responding to character
Applicants for small sites within Conservation Areas should refer to Conservation Area appraisals to establish guidance relating specifically to the site as well as the overarching character of the area. Further advice on Conservation Areas can be found in section 7.
Those sites not within a Conservation Area should also positively respond to the existing character. New homes should consider how the built and unbuilt character of the area reinforces existing positive aspects wherever possible.
12.11. Environmental sustainability
All new homes are encouraged to achieve high levels of environmental sustainability, where possible, exceeding the minimum standards required by Building Regulations.
Applications for homes which commit to achieving exceptional levels of environmental performance when measured against recognised standards, such as Passivhaus, will generally be supported. More information on achieving a sustainable development can be found in section 21.
While not all sustainable design techniques will be appropriate for all small sites, in these cases a more expansive view of sustainability should be taken into account. Consider:
- Low-energy design through reduction in the amount of energy required for things like heating and lighting
- Reducing embodied carbon by using sustainable materials in the construction
- Encouraging sustainable lifestyles, such as reducing the need for cars
- Increasing biodiversity and providing habitats for wildlife
12.12. Car parking
Car-free developments
In areas with good transport accessibility, car-free developments are encouraged, and in-curtilage car parking will generally not be supported. Good transport accessibility is considered to be any site with a Public Transport Accessibility Level (PTAL) of 3 or more, or a site which is 800m from a station or town centre boundary. See figure 6 for a map of these areas.
Car parking
Where parking is required, applications will need to provide it on site, or demonstrate the constraints prohibiting on-site provision, or indeed the improvements to the scheme on-street provision would provide. Where on-street parking is relied upon, sufficient capacity needs to be demonstrated through a parking survey. The draft London Plan Policy T6.1 Table 10.1 sets out the required provision. Electric vehicle (EV) charging points should be provided.
Parking has the potential to affect the overall quality of a development, and the character of the local context. A successful approach to parking will vary from one area to another. Increasingly developments will be encouraged to reduce parking provision as density increases and public transport infrastructure improves. Due to the limited street frontage of infill sites, even in areas with limited access to public transport, in-curtilage car parking of fewer than 4 spaces will not usually be supported as this can reduce car parking capacity on the street.
Parking for disabled persons
As a baseline, for proposals of ten or more dwellings, 3% of dwellings should include at least one accessible parking bay per dwelling. Furthermore, 10% of new build homes are to be designated ‘wheelchair user dwellings’, each able to have their own accessible parking bay if required. Proposals locating wheelchair parking on the street will be required to make a payment in lieu of on site provision.
12.13. Cycle storage
Secure, covered bicycle parking is required for every new home. The London Plan sets out the requirements for the provision of cycle storage. Storage should be in an area with good overlooking by residents / passersby and located such that residents are not required to carry cycles through the private part of their homes to access the storage area. One cycle space should be provided per 1 or 2 bedroom dwelling and two cycle spaces per 3 or more bedroom dwelling.
For houses with their own front door this must be within the curtilage of the home which could be a free-standing structure in the garden, or integrated into the house. Where homes do not have their own front door, storage for bikes can be clustered with one area dedicated to store bikes for multiple homes. Generally these function better as a series of smaller spaces with 2-6 homes sharing a smaller store rather than a single, large bicycle storage area.
Planning applications must clearly show how storage space for bicycles has been considered within the design of new homes.
12.14. Waste and recycling
Where possible, all waste and recycling should be stored within the curtilage of individual dwellings, and easily accessible from the street. Schemes which do not provide adequate storage of domestic waste and recycling storage will not be supported.
Dedicated storage for waste and recycling and food waste should be integrated into any design in a visually discrete location so as not to detract from the principal elevation of the proposed building or the adjacent street scene. Where located externally, storage must be screened and integrated within the landscape proposal. Loose bins on the street or within the front gardens of new developments will not be supported. Waste storage can comprise either individual bins for each dwelling, or communal storage which is accessible to all residents. In either case storage for domestic waste and recycling should be secure, easy to clean and accessible.
Generally residents should have to carry their waste no more than 30m from their front door to a storage point, and this collection point should be positioned no more than 10m from the public highway. In some cases, where there are a sufficient number of new homes to justify it, with safe space to manoeuvre, and a robust road surface, waste collection vehicles can reverse into a site up to 20m from the public highway. Early discussion with Lewisham’s waste and recycling department is encouraged to ensure that a robust strategy for the handling of waste is integrated into the design.
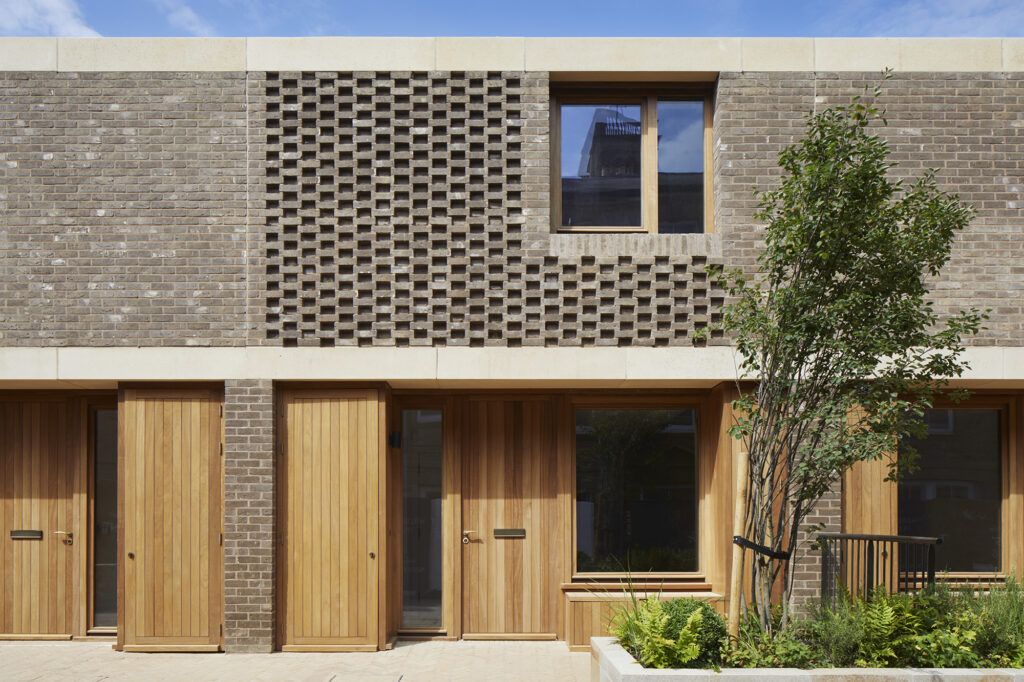
12.15. Emergency access
Ensuring appropriate access is possible for services including paramedics and the fire brigade is vital on all new homes. This can have a significant impact on the development of small sites, and in particular backland sites that have limited street frontage. Further advice on this can be found in section 33.
12.16. Accessibility
In line with the new London Plan objectives, new homes should generally be accessible to those with disabilities.
All dwellings with an entrance door at ground floor should benefit from a level threshold from the street, and if the majority of internal accommodation is on the ground floor then they should comply with the Building Regulations Part M4(2) or M4(3) standard. For small sites development, dwellings with an entrance above ground floor level do not require level access from the street, but must be compliant with the Building Regulations Part M4(1) standard, up to a maximum of three floors above ground floor level, although lift access is encouraged where possible.
12.17. Road adoption
When creating a new road on site, developers need to consider whether this will be a private road, or whether the road could be adopted and become a public highway. Roads in Lewisham fall within three categories:
- Public highways (maintainable at public expense)
- Highways (public has the right ‘to pass and repass’ over, where maintenance remains the responsibility of the landowner or frontages)
- Private (maintenance is the responsibility of the landowner or frontages with no public right of access)
Road adoption is a process where a road in private ownership becomes a public road, which is then managed and maintained by the Council. For a road to become adopted it must meet certain standards in terms of layout and construction. The Council does not adopt all new roads built by housing developers, and it may be in the interest of developers to not pursue road adoption. For example, the width of a road can be narrower if not to adoptable standards. This may provide opportunities for larger amenity spaces, smaller distances between buildings and so on.
More information can be found on the Lewisham website. Refer to the Manual for Streets and the Council’s own Standards for the Design and Construction of Roads for more information about adoptable standards.
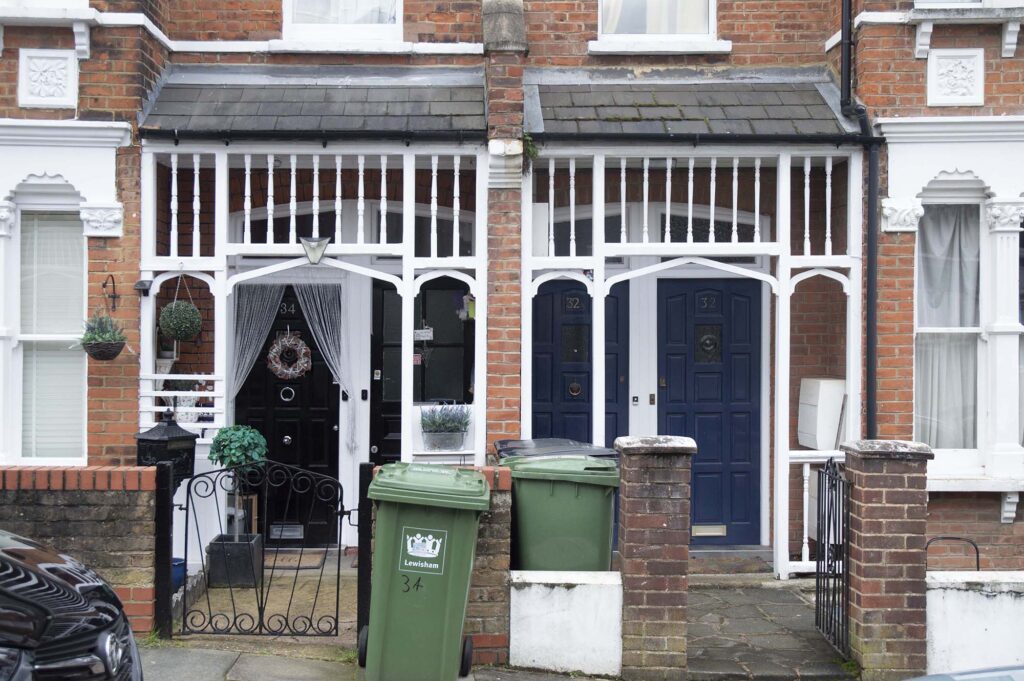
12.18. Safety
Safety is a key consideration in all small sites development, particularly backland sites where new publicly-accessible circulation areas are being added.
Safety on new roads
When creating a new vehicular access, it should be designed to consider the safety and legibility of all users, particularly pedestrians and cyclists.
If pursuing an adoptable road standard then applicants will need to follow the Council’s guidelines that include parameters to make these safe. If not working to adoptable standards then there are more options available, such as shared surfaces and home zones. Applicants will need to demonstrate how the safety of all users has been considered.
Non vehicular roads
Applicants should follow the principles of Secured by Design to ensure outdoor spaces are conducive with a safe environment, including appropriate lighting, passive surveillance and visibility.
Security of buildings
The safety of the new buildings themselves is also a key criteria and again the principles of Secured by Design should be followed. A specialist consultant should be able to advise on this or recommend a consultant who can.
12.19. Utilities
The cost of development will be affected by the access to and availability of utilities, such as water and electricity supply. For example, when developing a backland garage site with no mains sewer connection it may be necessary to allow for the cost of a new connection within the development appraisal or project costing.
Often, sites which are currently vacant are empty due to challenging constraints on the site. These may be readily visible, such as protected trees or utilities passing overhead. However they can often be found passing under the site too. Drains and high voltage cables in particular can have major impacts on development, in both their design, programme and cost and therefore should be understood at an early stage.
A consultant team is best placed to advise on commissioning the relevant surveys. A utilities search report will provide information about electricity, gas, water, sewerage, and telecoms and their approximate locations. On-site surveys may be required to establish exact positions of underground services.
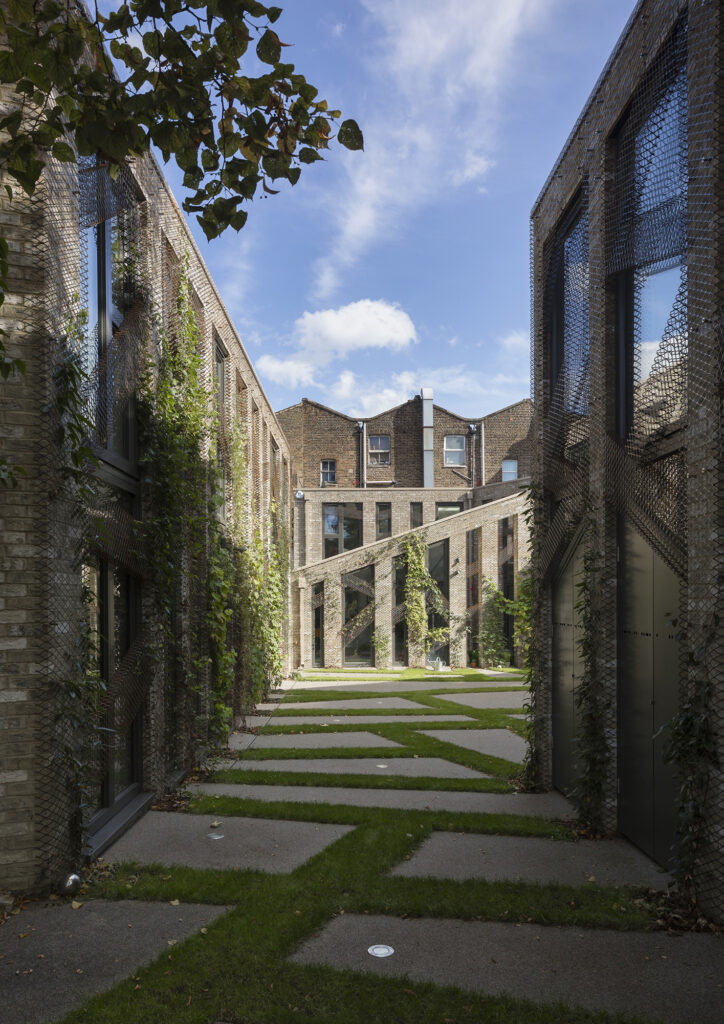
12.20. Party Wall Act
When carrying out works governed by the Party Wall Act it may be necessary to serve a party wall notice on neighbouring properties. Planning permission does not need to be in place to serve notice and, once served, work can commence within a year. More information can be found on the website of the Royal Institute of Chartered Surveys (RICS).
12.21. Access over un-registered or shared land
Occasionally access to a site requires access to be gained over shared or un-registered land (see finding land / identifying a site). For example redeveloping a site at the end of a highway or private road where ownership is either shared across several titles or is unknown.
A planning approval generally requires that access to a new development is via a road which is of an acceptable or adoptable standard. Therefore where existing roads are in a poor condition this can create barrier to permission / development. A developer in this situation may be unable to take on the financial risk of repairing a road in order for planning approval to be considered.
However to mitigate this issue, a ‘Grampian condition’ could be considered by the local authority such that an agreement is attached to a decision notice that prevents the start of a development until off-site works have been completed on land not controlled by the applicant. Pre-application discussions will help to determine the acceptability of this approach.
12.22. Basements
In general, basements do not provide good-quality living accommodation, and new dwellings contained solely within basements will not be supported where a reasonable outlook from habitable rooms cannot be provided. Where habitable rooms for new dwellings are being proposed below ground level applicants should demonstrate how adequate natural daylight and a reasonable outlook from windows will be achieved.
The use of external lightwells which extend beyond the footprint of the property can help bring natural daylight into basement rooms, but where a new dwelling is entirely reliant on such methods to achieve required levels of natural light without providing a reasonable outlook, such development will not usually be supported.
Two-storey dwellings (such as maisonettes), where the main entrance and habitable rooms are at ground floor level, with further living accommodation within a basement level, may be acceptable provided habitable rooms receive sufficient natural daylight and outlook.
Sloping sites can be exploited to provide new residential accommodation which is partially below ground, but planning applications which propose single-aspect dwellings will not usually receive support.
Basement construction can have a detrimental impact on nearby trees and planning applications for new basements should demonstrate that no harm will come to existing trees either through the building works or the effect of below-ground construction on root protection areas.
The construction of new basements beneath existing properties is covered by section 4.8 of the Alterations and Extensions SPD. Please refer to this document for further details.
Refer to section 6.10 for more information on Archaeological Priority Areas when considering new basement development.