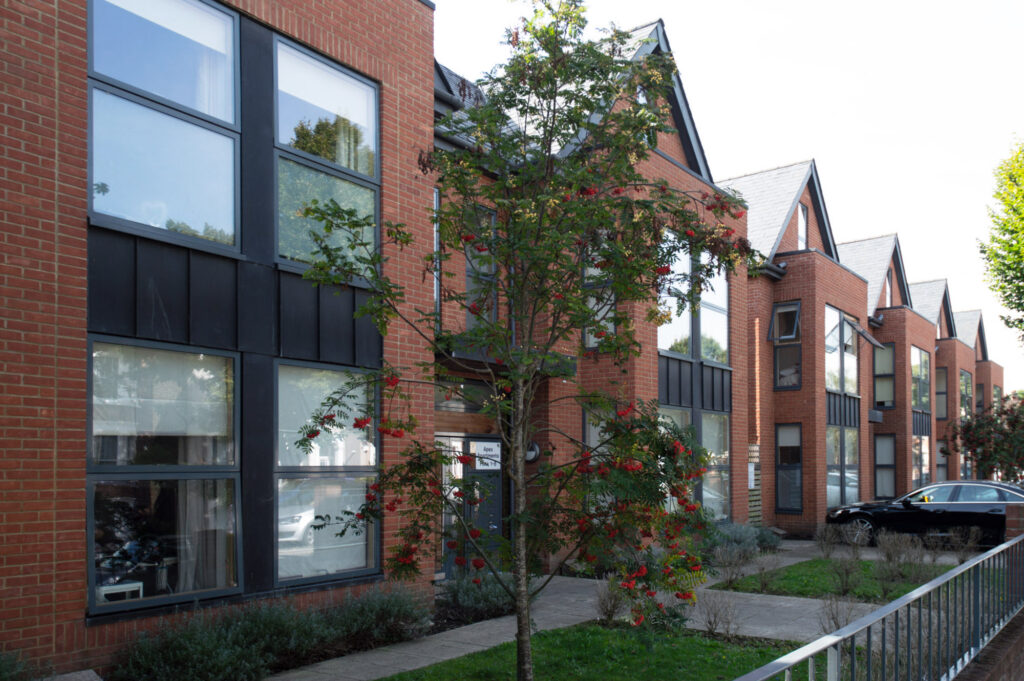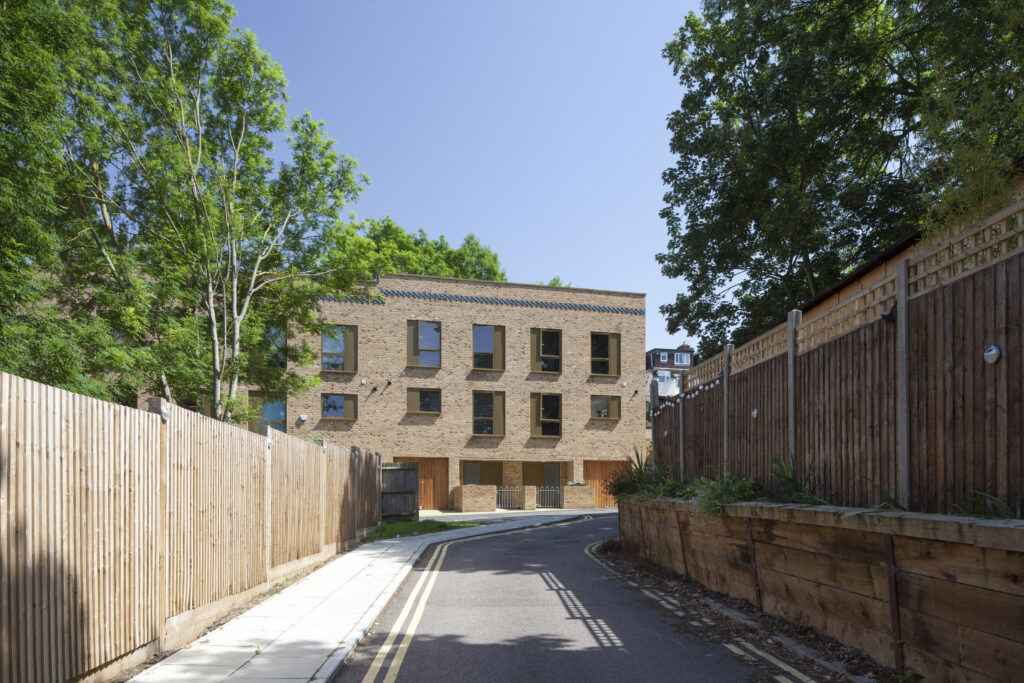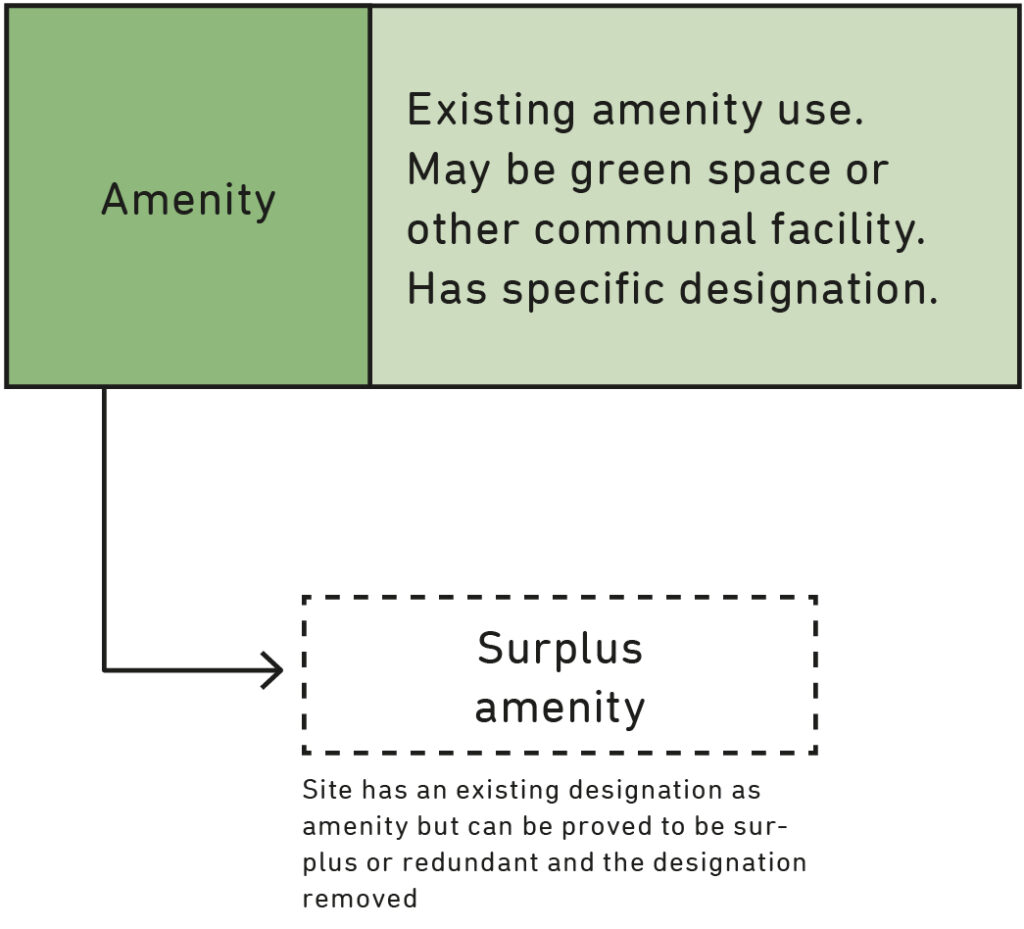24. Selecting the Right Type
24.1. Infill
Local Plan definition
“Infill sites are defined as sites within street frontages such as former builders yards, small workshops and garages, gaps in terraces and gardens to the side of houses. Infill sites may present urban design problems in harmonising the development with the existing built form.”
Is my site an infill site?
The main characteristic of an infill site is that it has a street frontage. This may be a side street, a main street, or an established mews street. The site may face one street or could have a frontage onto several.
Lewisham has a large amount of perimeter urban blocks, where buildings front streets and enclose garden land behind. Infill sites are often found here, such as in the gaps between existing buildings, or the extension or demolition and renovation of existing buildings.
The advice provided focuses on the street frontage and how it relates to its neighbours. Some sites may be deep, having an area near the front of the site with the characteristics of an infill site as well as a developable area at the back that has the characteristics of a backland site. In these instances advice from both sections should be considered.
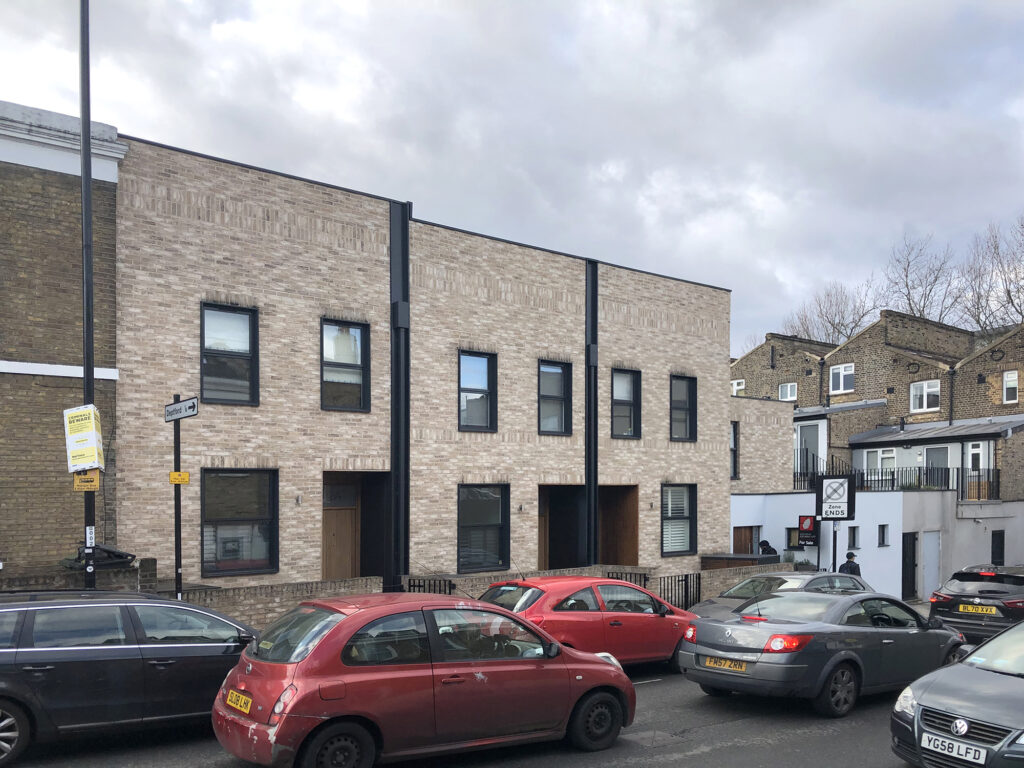
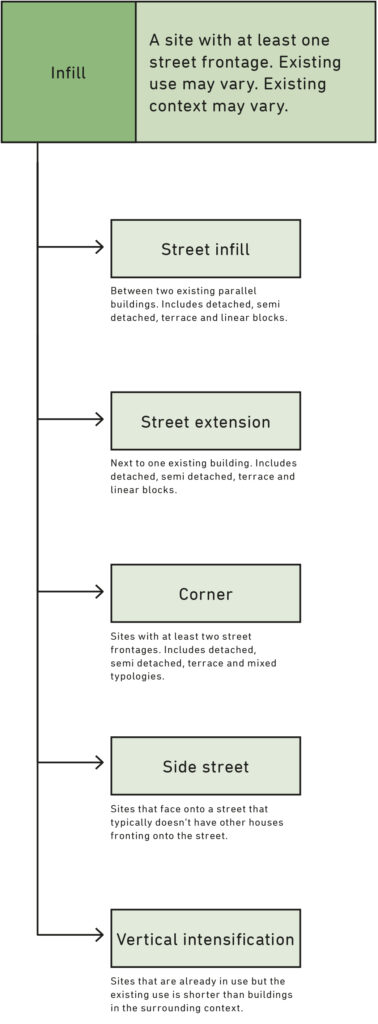
24.2. Backland
Local Plan definition
“Backland sites are defined as ‘landlocked’ sites to the rear of street frontages not historically in garden use such as builder’s yards, small workshops and warehouses, and garages. They require sensitive treatment and a high quality of design in order to achieve successful development because of the potential for visual and functional intrusion due to the close proximity to existing housing.”
Is my site a backland site?
The main characteristic of a backland site is that it either has limited or no street frontage. The site may already have vehicular access into it, but it might not.
Backland sites can often be found in the middle of urban blocks, and are often existing or former employment or storage sites such as builders’ yards or garages. In much of Lewisham these are sometimes standalone sites with their own access routes, but are often a series of smaller sites that are connected with rough alleys or lanes. The creation of a new mews street is also a form of backland development.
As mentioned in section 24.2, some deeper sites will fall into both the backland and infill site types, with development possible at the front and back of site.
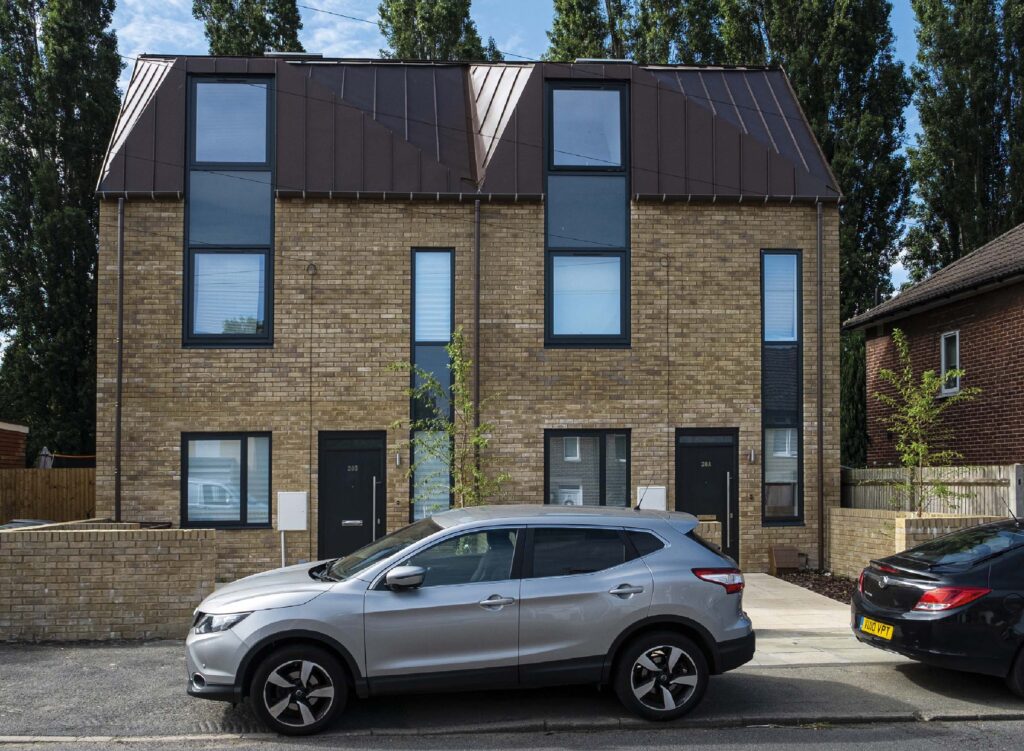
(website: www.fbmarchitects.com).
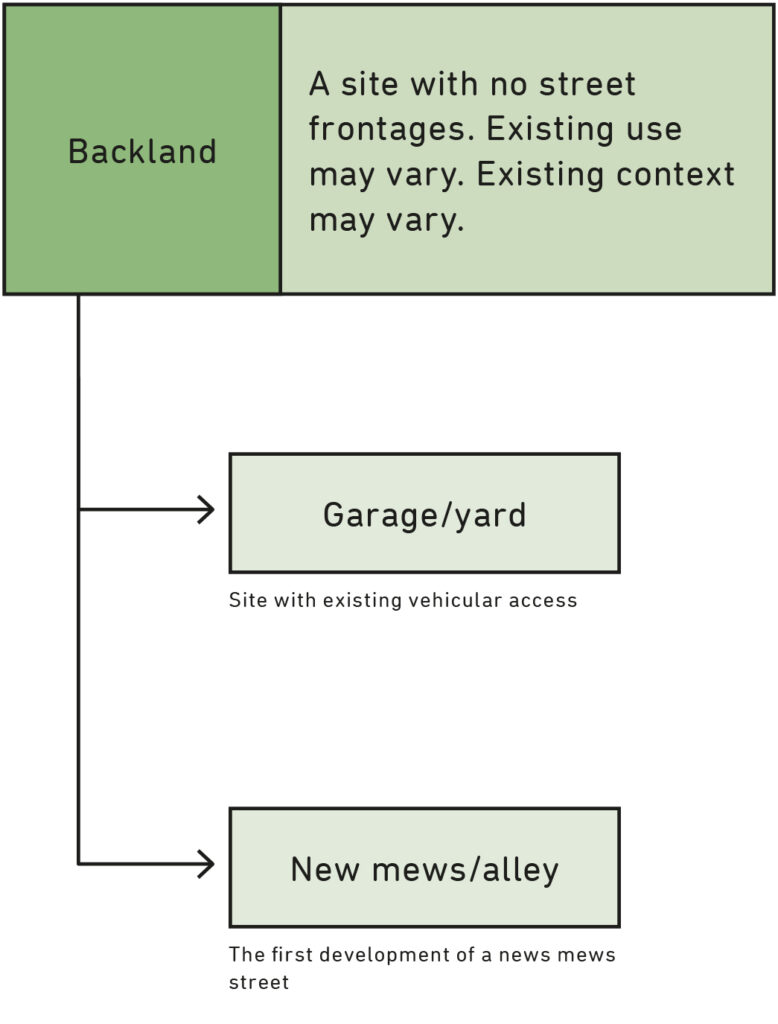
24.3. Conversion and extension
Local Plan definition
Conversion and extension is not identified as a distinct category in policy QD11 in the draft Local Plan. This is because, typically, it can be difficult to create additional new homes when converting and extending existing buildings.
Is my site a conversion or extension?
The main characteristic of conversion and extension is when an existing structure is being retained on site and forms the main part of the development.
Conversions often come in the form of a change of use, taking an existing building that is currently in a different use class and converting it to residential. They can also be found where larger homes are divided into multiple smaller homes.
Small sites extensions involve extending a building in order to create additional new homes. This is often undertaken as part of a conversion, but can also be found on sites where the existing building does not use its plot efficiently. Lewisham has an Alterations and Extensions SPD that gives extensive guidance that should be referred to by everyone working with existing buildings.
Conversions and extensions usually sit also within either the infill or backland category, and the advice from these sections should be consulted in conjunction with this section.
Retaining an existing structure as part of an infill or backland development should always be considered as this may produce significant savings in both cost and embodied energy, an important consideration in addressing the climate emergency.
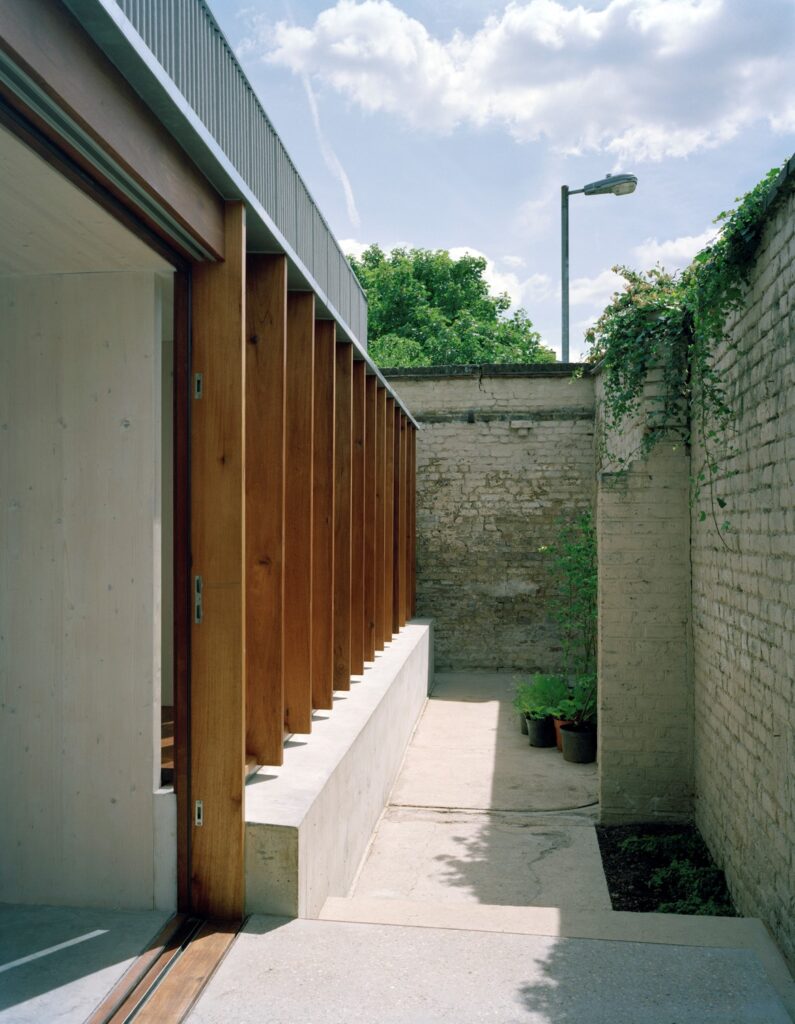
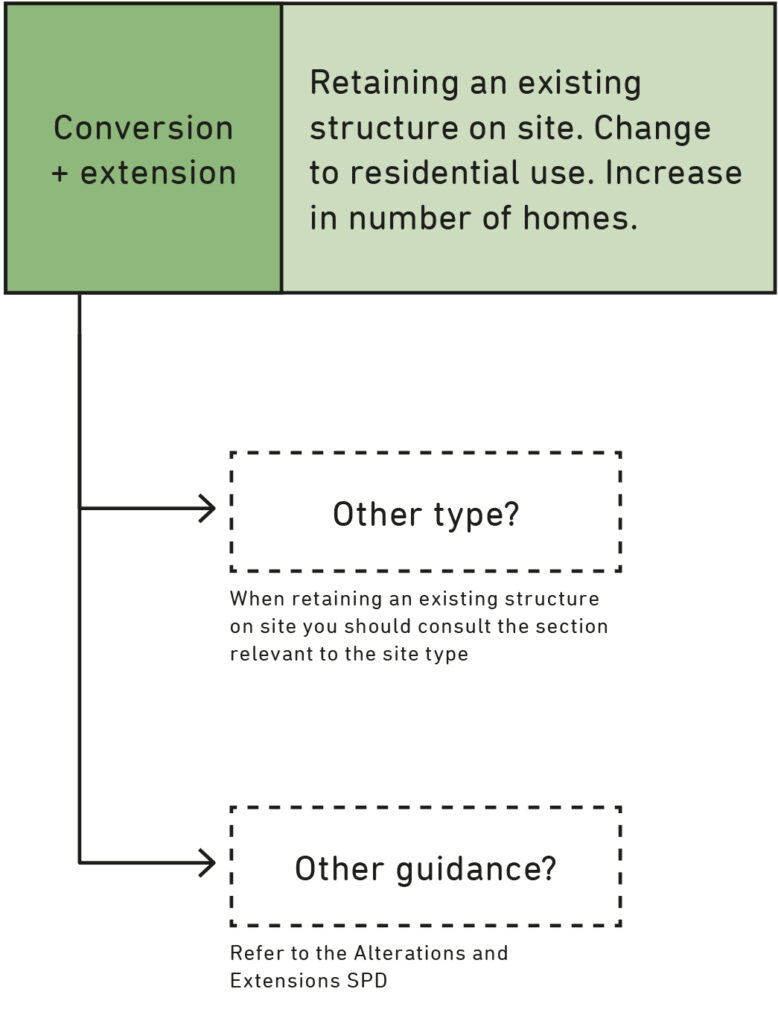
24.4. Garden land
Local Plan definition
“Back gardens are private amenity areas that were the entire back garden to the rear of a dwelling or dwellings as originally designed. Gardens used to be considered previously developed land (PDL) with a presumption in favour of development. Gardens are no longer considered to be PDL which means that there is no longer a presumption in favour of development. Back gardens in the ‘perimeter block’ urban typologies identified in the Lewisham Borough Wide Character Study (2010) (Lewisham Character Study) which have more or less enclosed rear gardens, are considered to be an integral part of the original design of these areas and provide valuable amenity space and an ecological resource. Development of separate dwellings in the back gardens of these urban typologies will not be considered acceptable. Other typologies also often have dwellings with private back gardens that do not form such a strong design feature of the development. These are typically more modern developments which feature small gardens which are rarely longer than 10m or are quite narrow, and are therefore not suitable for development.”
Is my site garden land?
The main characteristics of garden land is that it is the private amenity area to the rear of a dwelling or dwellings as originally designed.
If your site falls into the definition of garden land above and is within a ‘perimeter block’ urban typology then development will be resisted. If your site is adjacent to a public highway, mews street or lane then you should consider if it fits another site type, such as infill.
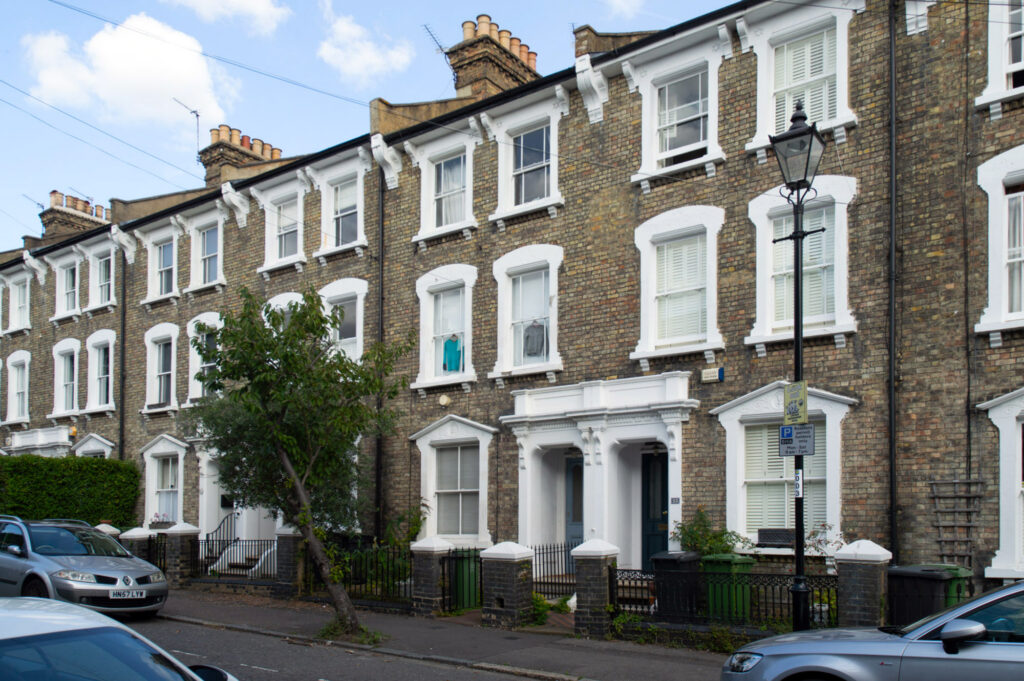
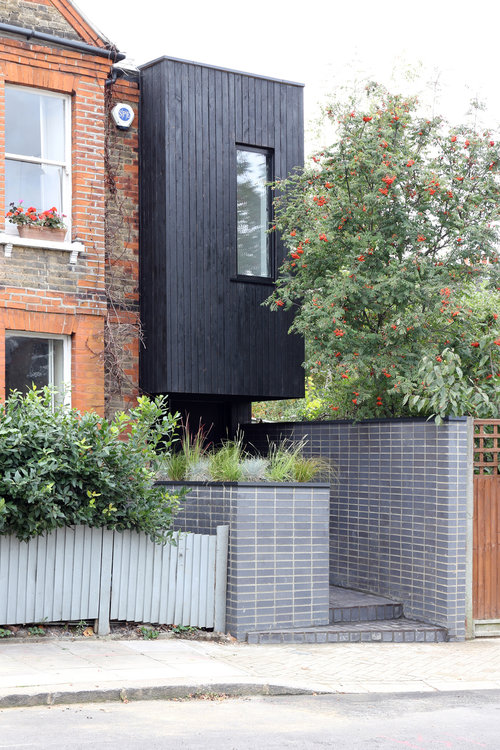
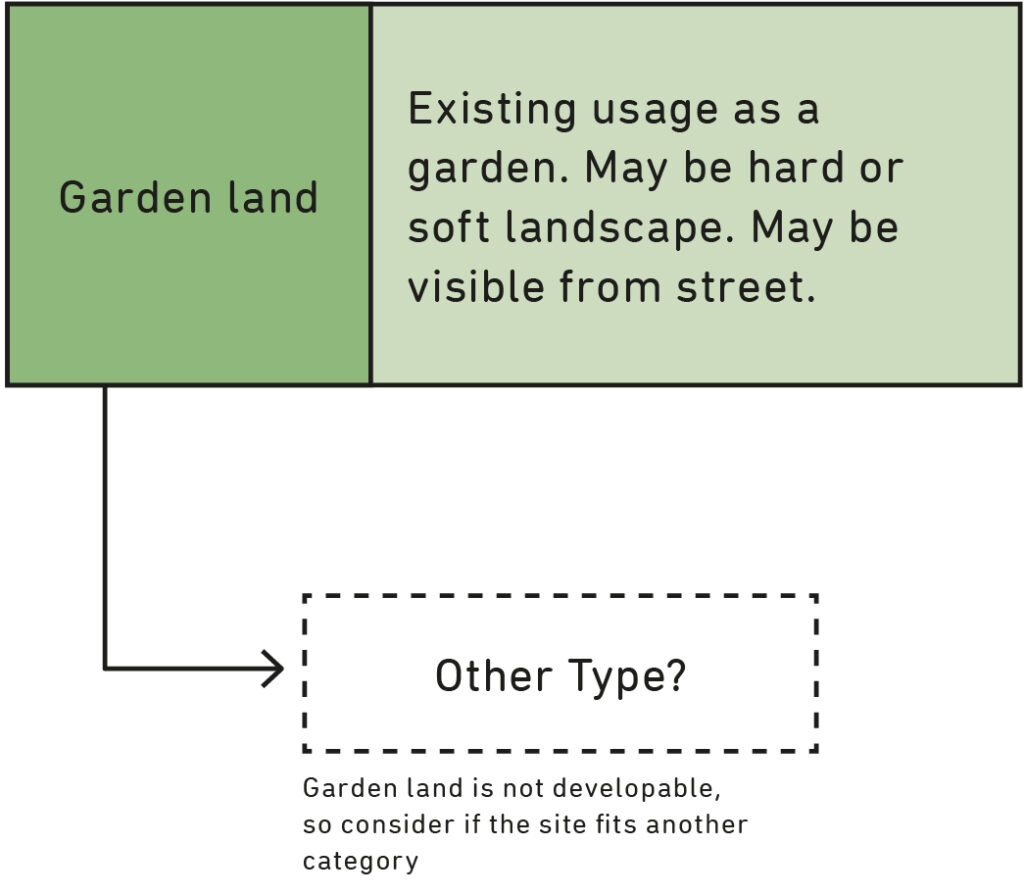
24.5. Amenity
Local Plan definition
“Amenity areas are communal amenity areas attached to residential development.”
Is my site amenity?
The main characteristic of amenity sites is that their current use is as some form of surplus external amenity or recreation use.
These sites will almost always also sit in either the infill or backland category as well, and advice from these sections should be referred to.
