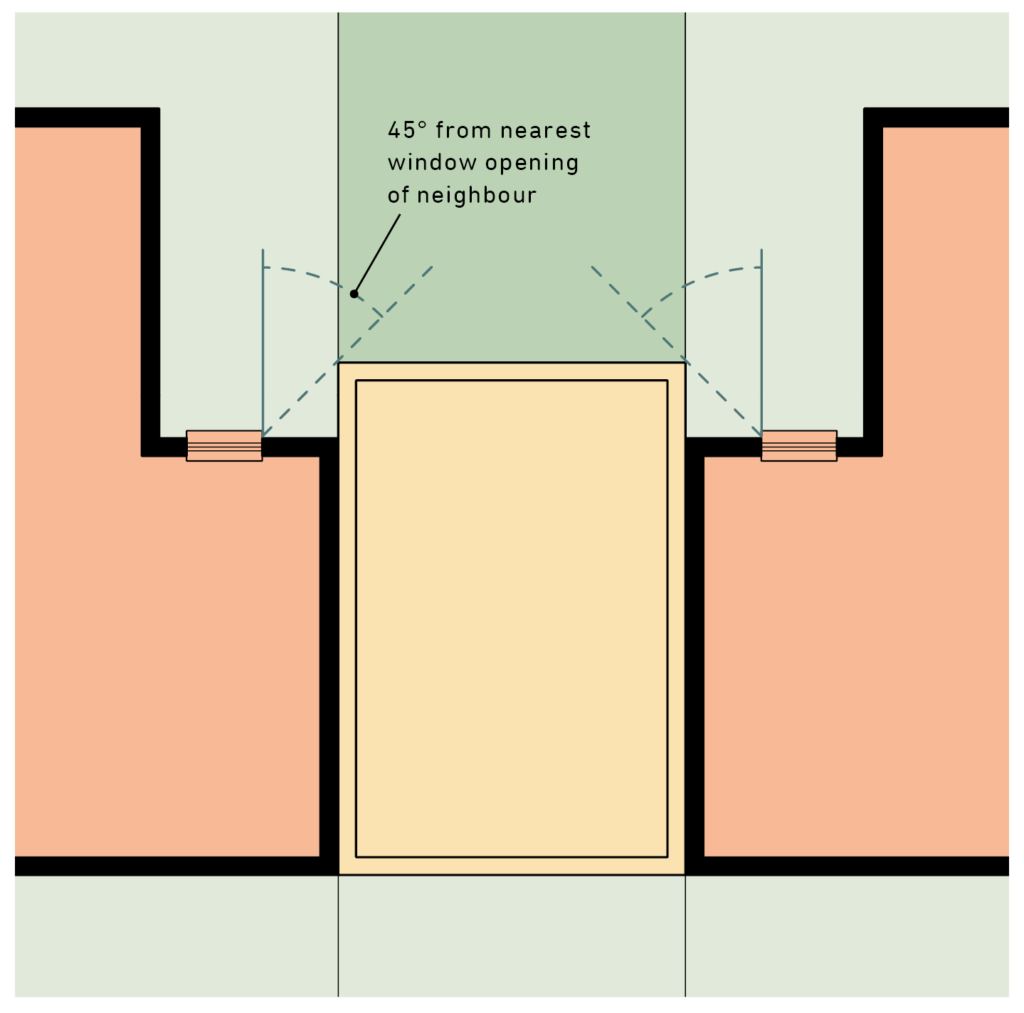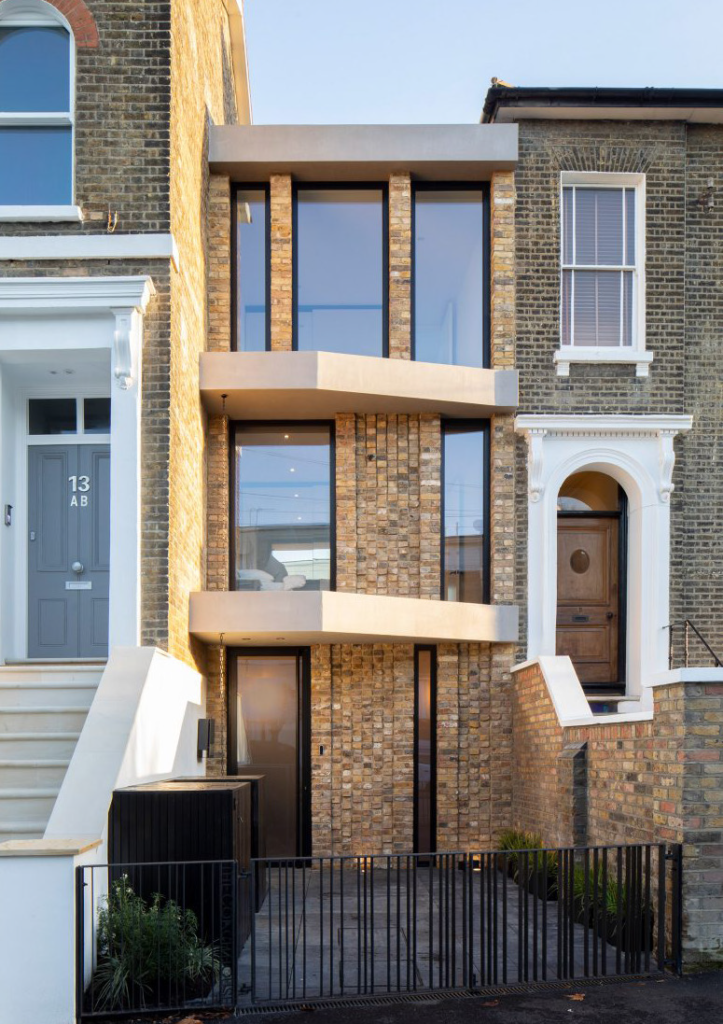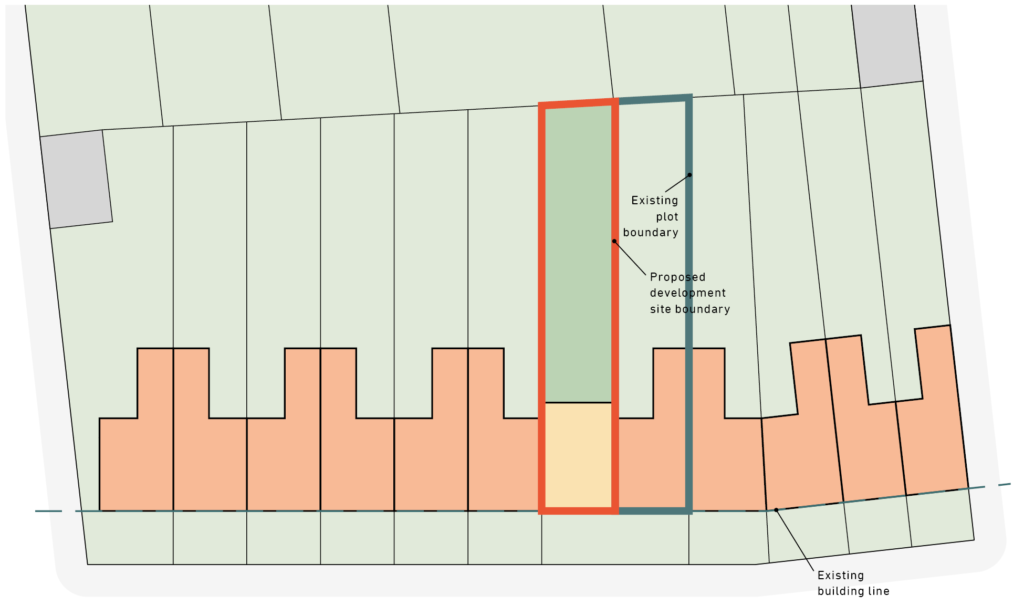26. Street Infill
26.1. General principles
Street infill occurs on site where there is a significant gap between the walls of existing buildings, or where an existing building makes poor use of its site, and demolition and redevelopment would achieve a greater quantity of new accommodation.
Street infill tends to occur within streets occupied by terraced houses or detached and semi-detached homes where the side walls of neighbouring properties are at an angle of less than 45 degrees from one another. Where this angle is significantly larger, this could be considered to be a “corner site”, which is covered by a separate chapter of this guidance document.
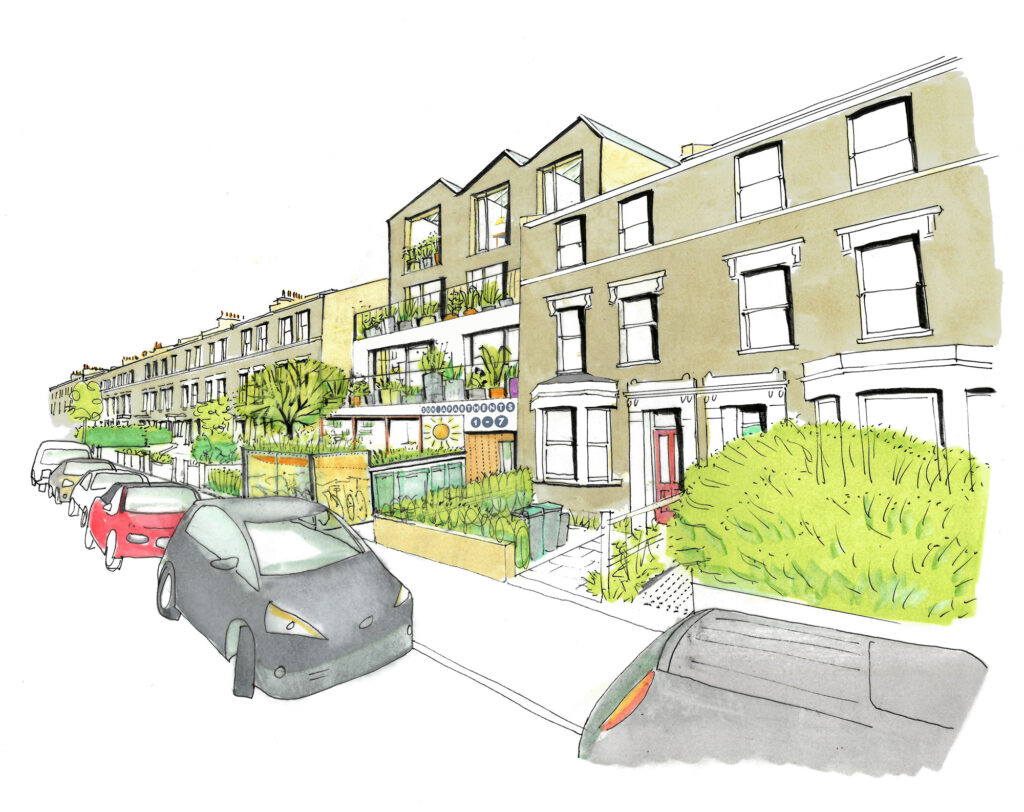
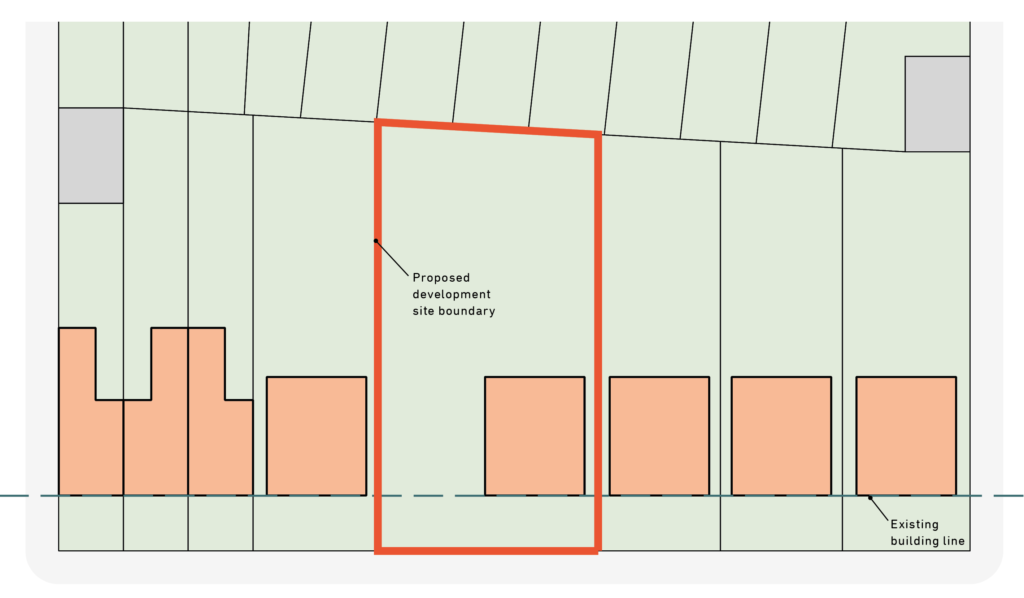
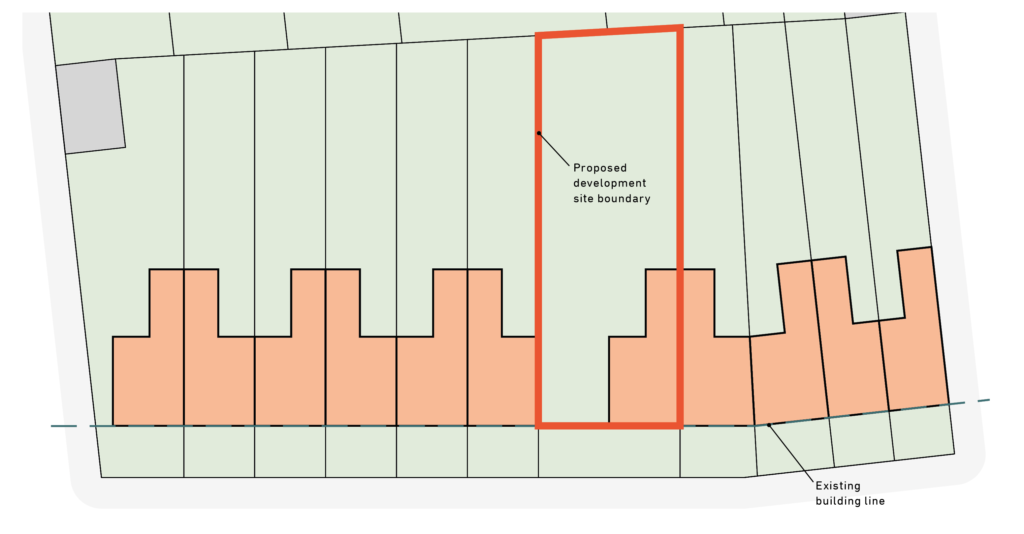
26.2. New infill homes on vacant land
Where existing gaps in the streetscape allow, existing plots can be sub-divided to create space for new homes.
In figure 103, opposite, a new dwelling has been created on an area of land adjacent to an existing home. The larger plot has been separated into two to provide a rear garden for each.
The principal elevation of the new development maintains the building line established by adjacent buildings.
The rear elevation of new development should avoid extending further than a 45 degree line extending from the closest neighbouring windows (see figure 101).
When new infill development is introduced into an existing street of detached or semi-detached properties, care should be taken to respond to the rhythm of gaps between buildings. The side walls of new development should generally be offset from the boundary by the same distance is its immediate neighbour (see figure 102).
Taking into account the definition of floor levels established in paragraph 12.2.4, a new dwelling within a street of consistent height should broadly maintain the line established by neighbouring homes (see figure 104, opposite).
Where the buildings on the street have inconsistent heights, new development can generally extend to one storey taller than the tallest of its immediate neighbours (see figure 105, opposite).


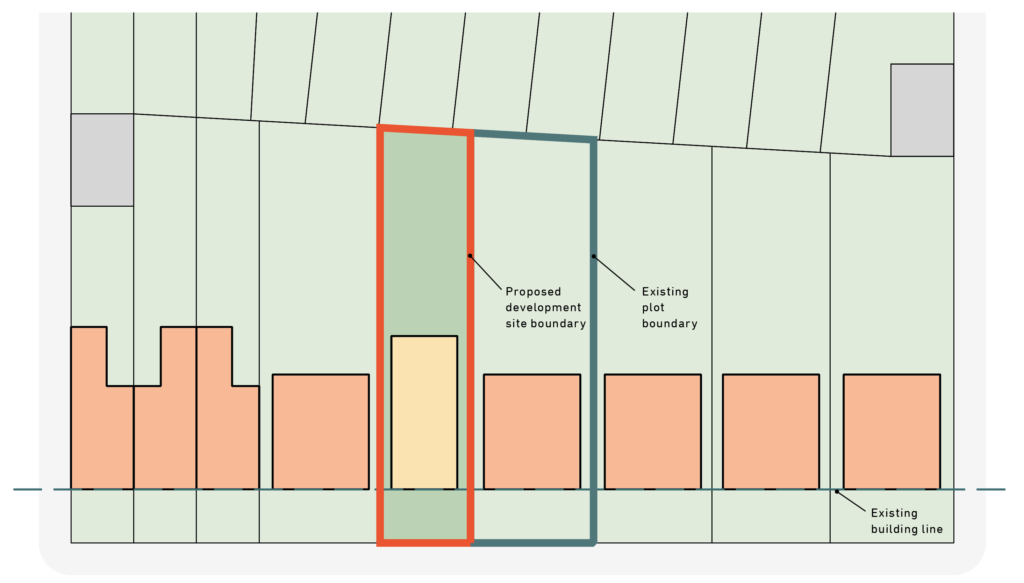


26.3. Replacement infill development
Where existing properties sit within large plots and make poor use of the space around them, more extensive development may be preferable.
For example, single-storey detached dwellings such as bungalows usually represent an under-use of space.
In these cases, the replacement of existing buildings and a significant increase in the number of homes on a site will generally be supported where this meets all other planning policy requirements.
The replacement of a small single dwelling which under-occupies a large plot could result in three or more family homes.
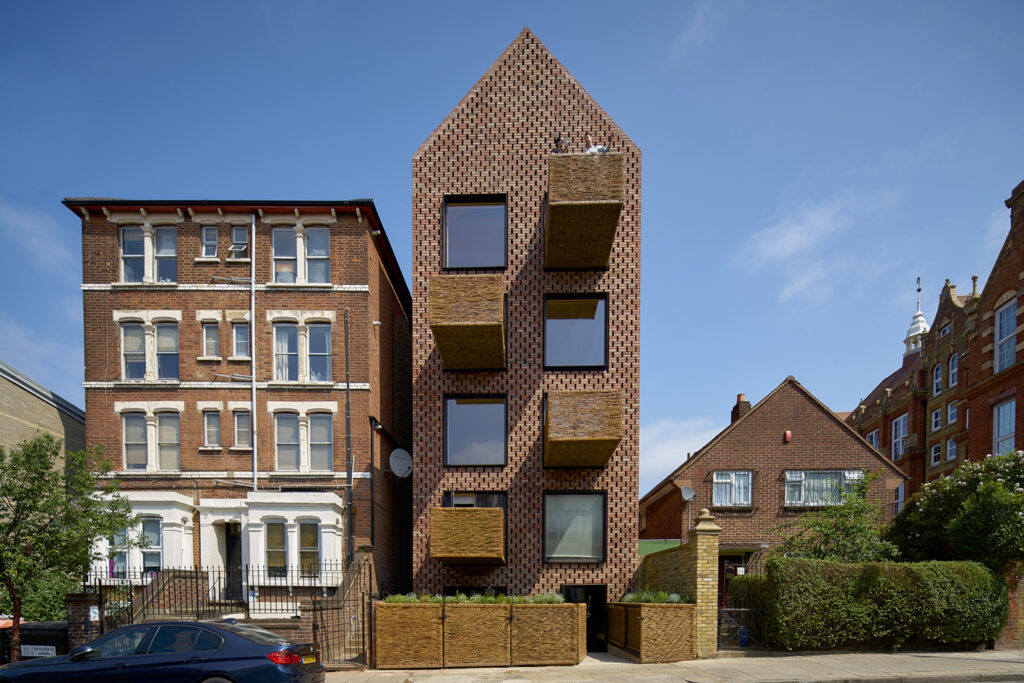
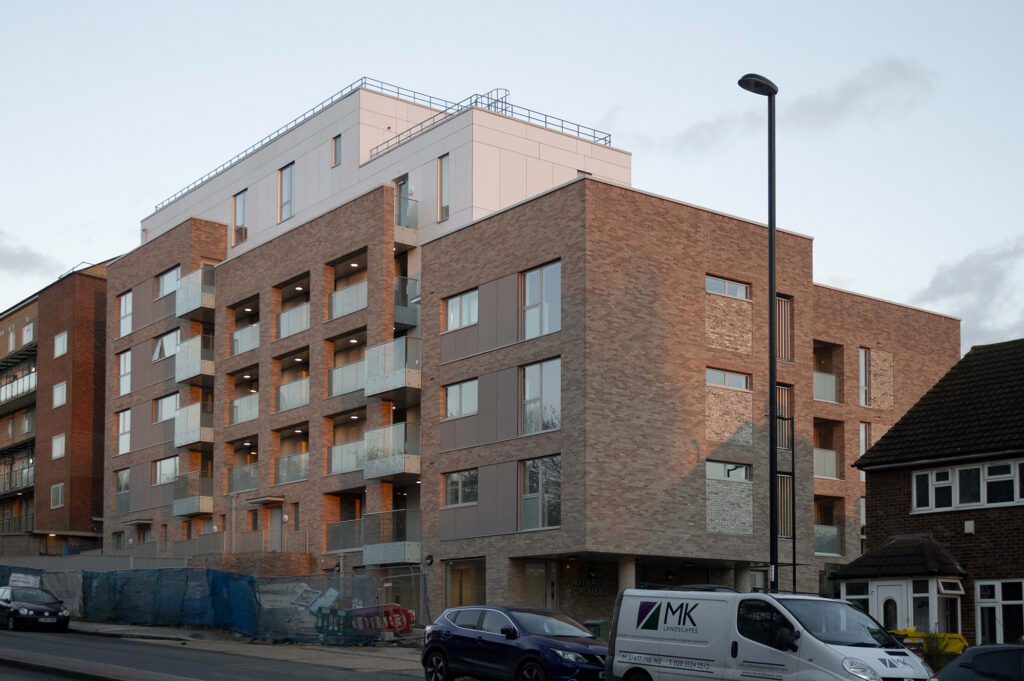
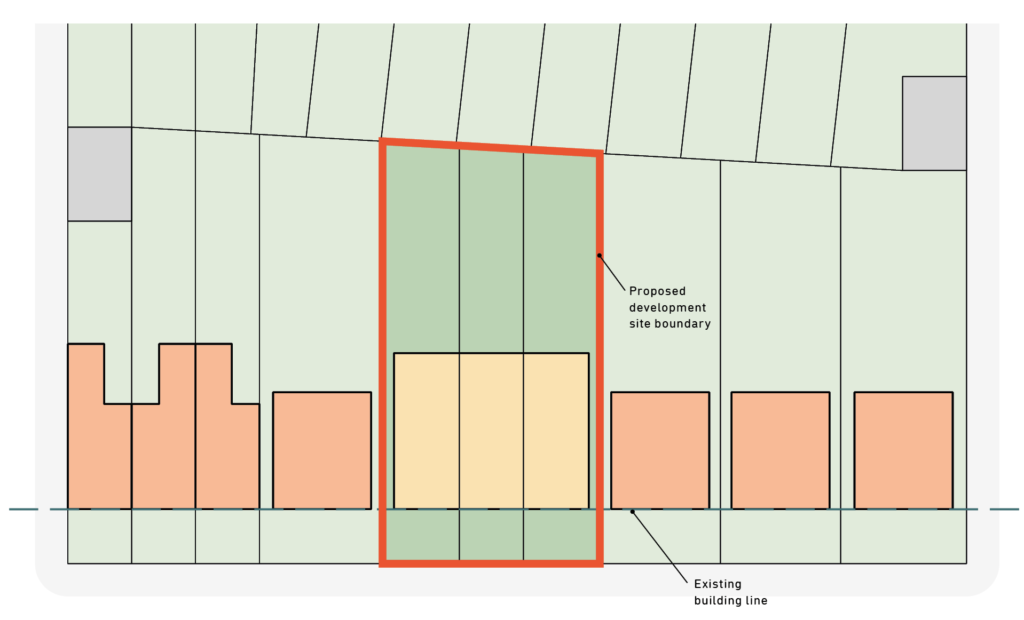

An alternative arrangement for a replacement infill development might include the demolition of an existing family-sized property and its replacement with apartments.
Note, however, that a net loss of family homes will not usually be supported unless there is a strong case otherwise. Wherever possible, any development of this nature should include a dwelling with at least the same number of bedrooms as the property which was removed to make way for it.
Where there is a clear prevailing roofline, new development should not be significantly taller than its neighbours, taking into account the definition of a storey to include pitched roofs.
Where new development is proposed within a street with varying character, new development that is taller than neighbouring properties may be acceptable, providing that it is of considerable quality; that the quantity of natural daylight and sunlight reaching the existing principal windows of habitable rooms are not diminished to an unacceptable degree; and that the siting of new windows, terraces or balconies do not compromise the privacy enjoyed by adjacent homes.
New development which is significantly taller than its neighbours will need to be of exceptional design quality. For the purposes of this document, “marginally taller” means up to half a storey. “Significantly taller” means half a storey or more.
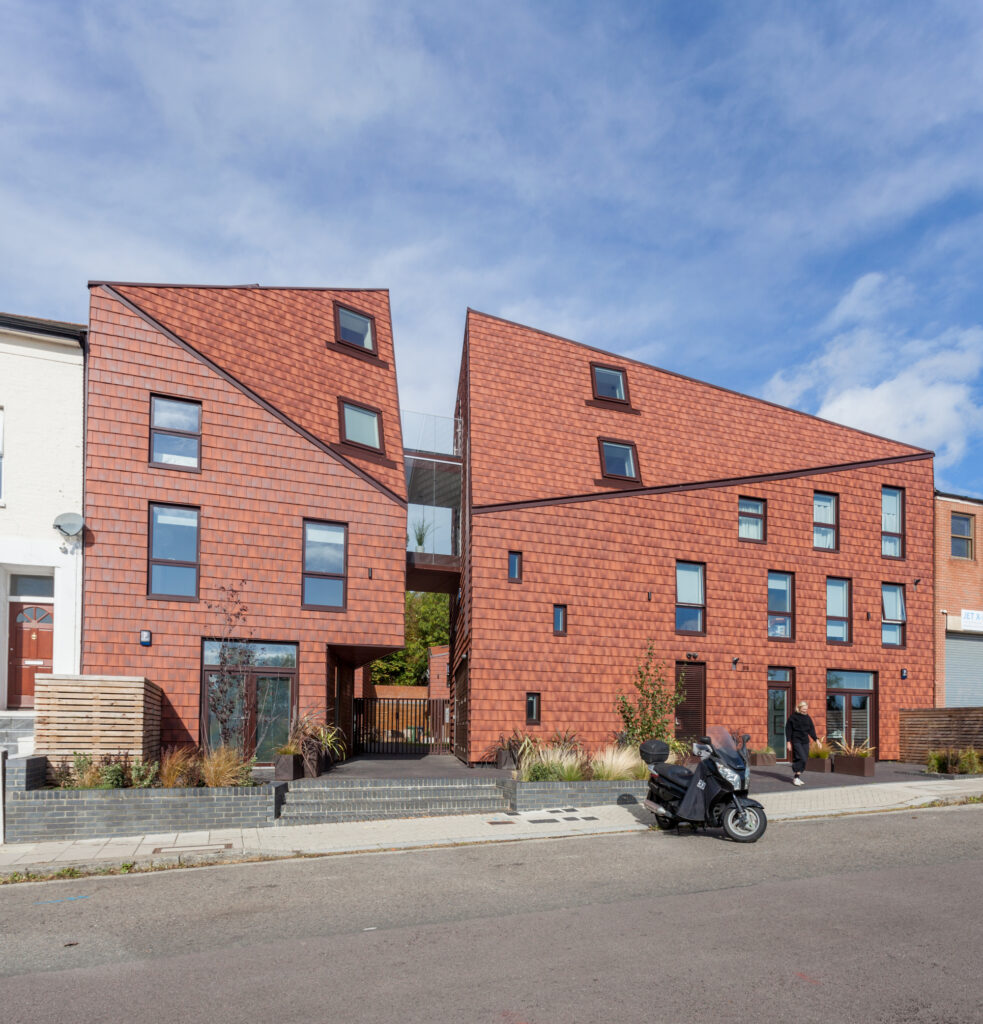
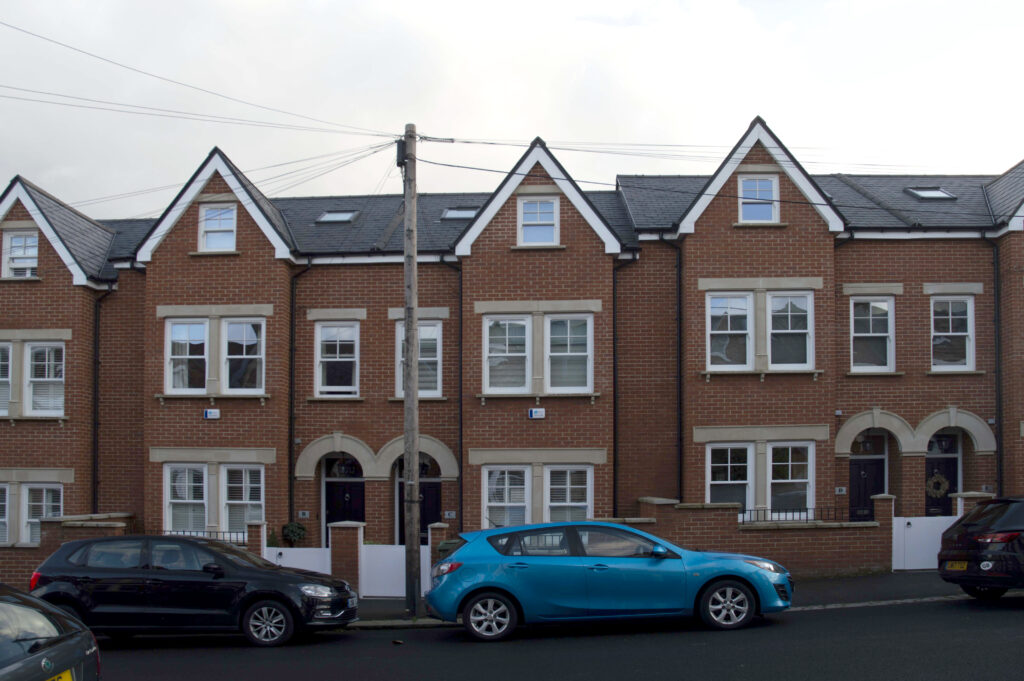
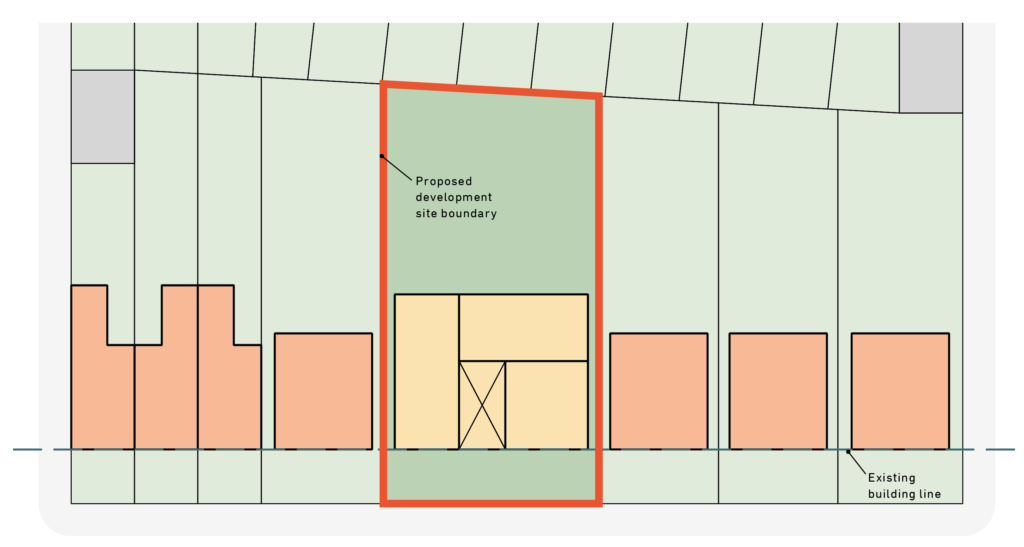


26.4. Infill development in terraced streets
Where gaps exist within a street of terraced houses, these are usually appropriate for new infill development providing there is sufficient width to achieve an internal layout which meets space standards (as set out in the Nationally Described Space Standards) and other planning policy requirements.
The principles of terraced infill development should follow those in this section and section 12.
The street-facing elevation of new infill development should maintain the principal building line established by adjacent buildings.
The rear elevation of new infill development should be positioned to ensure adequate natural daylight reaches the principal window of habitable rooms. Usually this means that new development should not project any further back than a 45 degree line set out from the closest edge of neighbouring windows.
New development at the end of an existing terrace, and the site is at the intersection of two roads, counts as corner development and are discussed in section 29.
In terraced streets with a broadly consistent appearance, new windows should align, where possible, with those of neighbouring properties.
