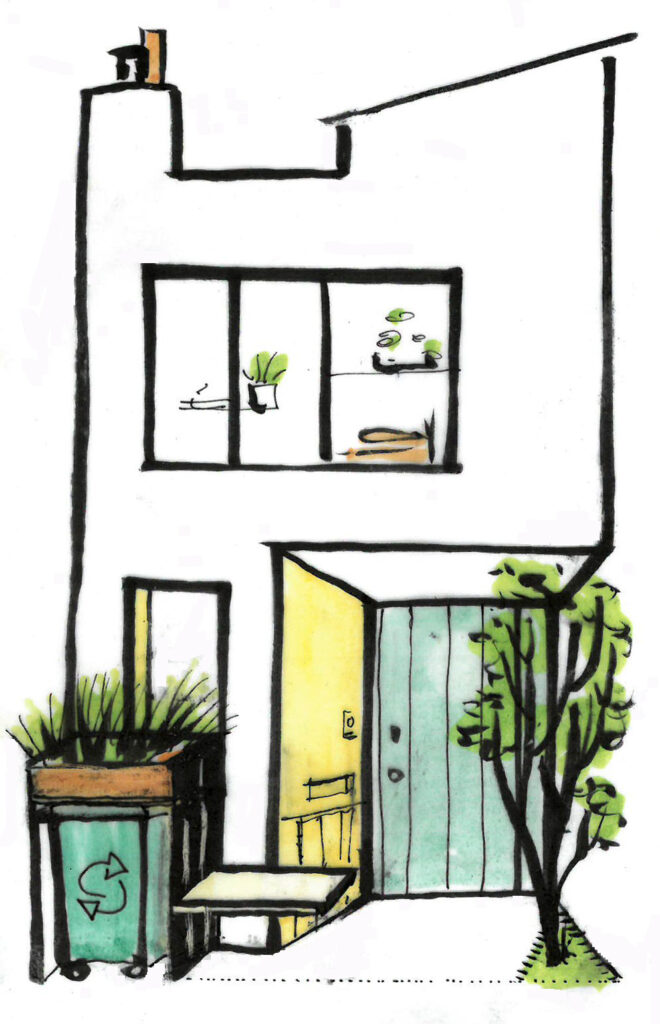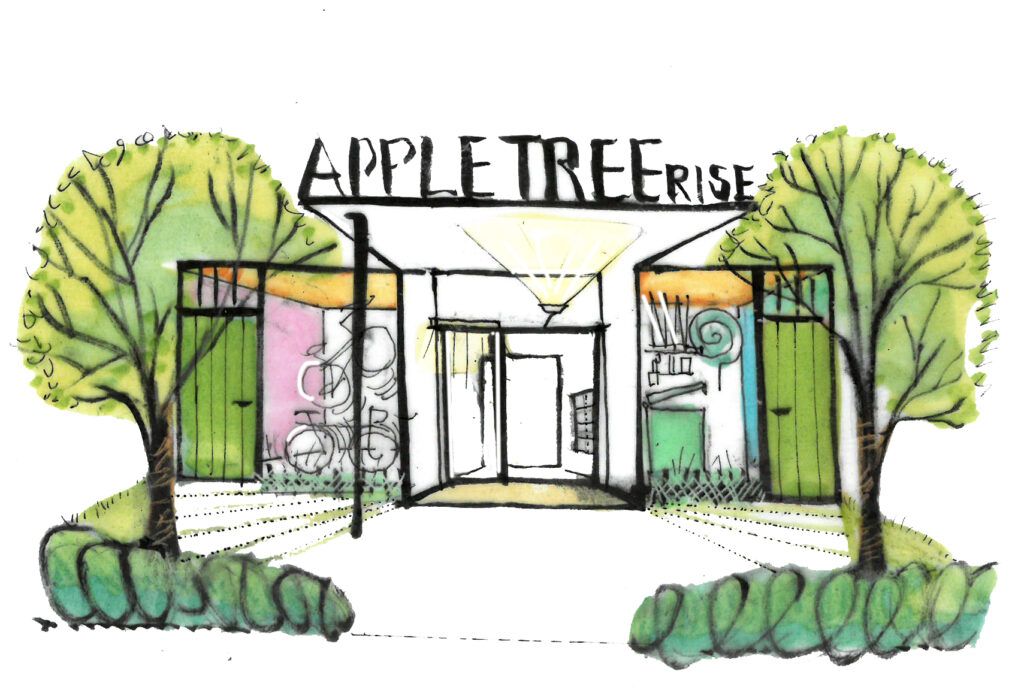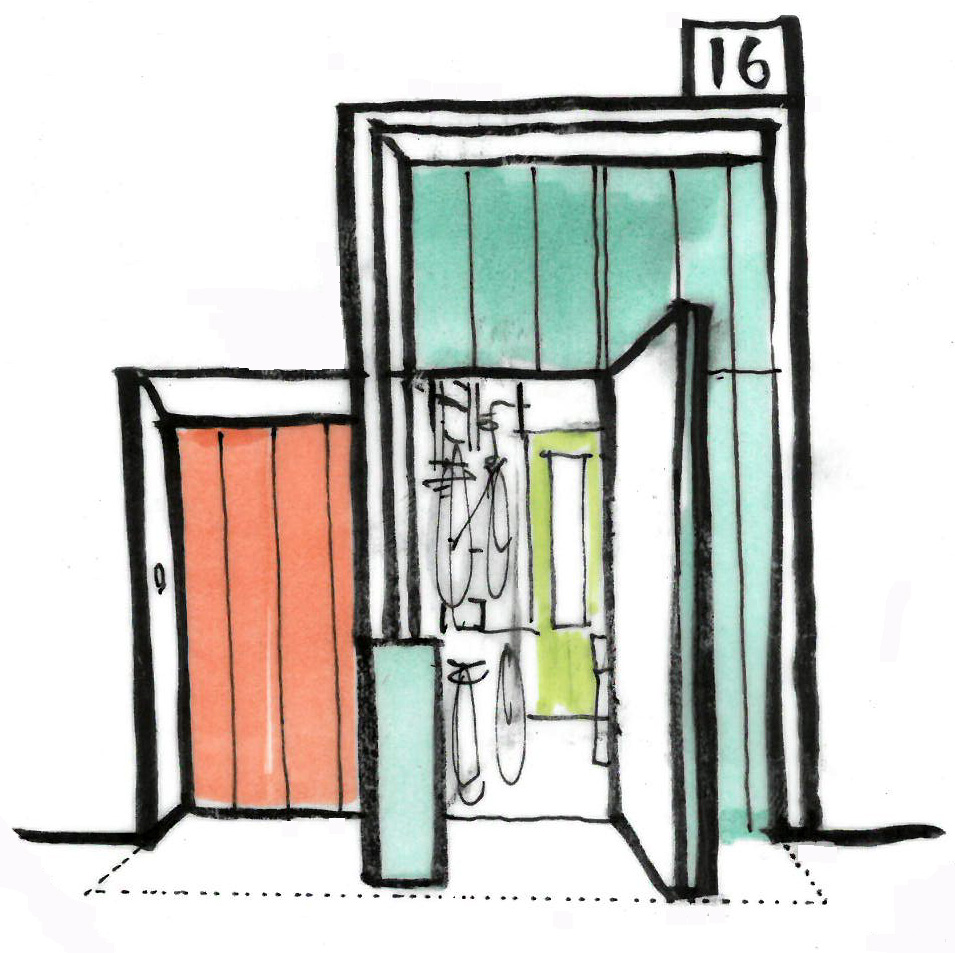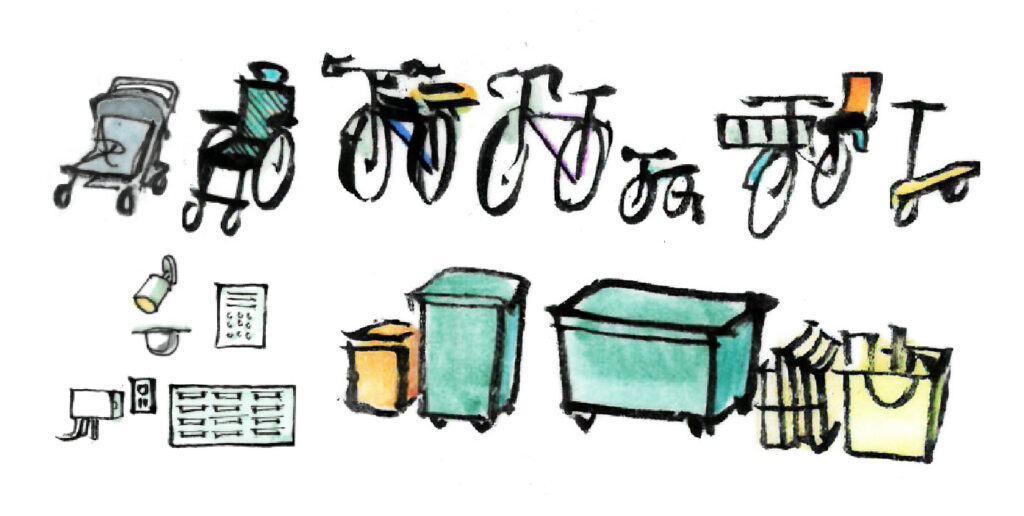15. The Inside and Out Toolkit
15.1. Introduction
Inside: space doesn’t stretch, but good design can make it feel more generous. A large house badly laid out can feel pokey, while a thoughtfully designed smaller home can be made to feel quite grand.
Outside: new homes are often perceived as unwelcome. Good design prevents this.
15.2. Occupancy
How people move through rooms will dictate how and where pockets of stillness can be found for getting on with something, and where the bustle of everyday life needs to be managed. Imagining yourself into all the spaces of the home will spark ideas and create opportunities.
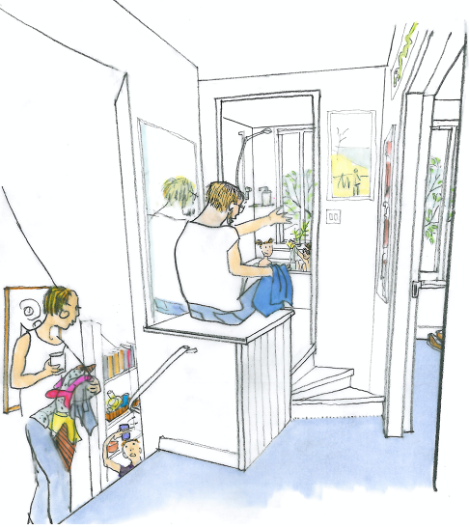
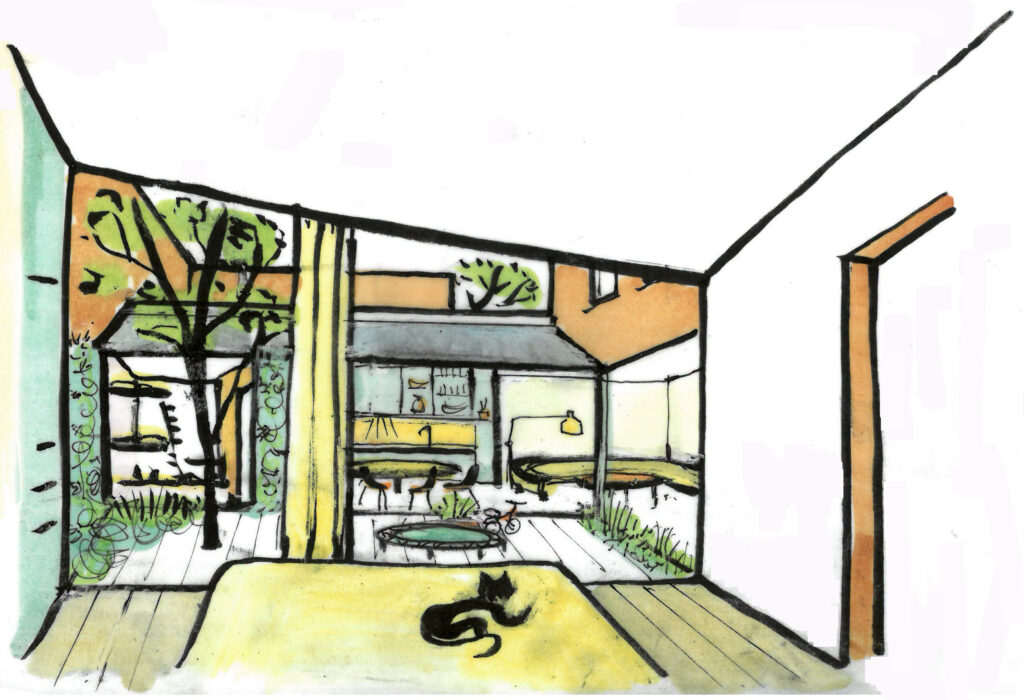
15.3. Courtyard plan
Designing a house around two, three or all four sides of a courtyard avoids the need for windows on the plot perimeter and can make a home feel larger. Bringing the amenity space into the heart of the home, so that you can see from indoors to outdoors to indoors again, creates long views and offers a sense of space.
15.4. Terraces, not balconies
Stacked balconies can work well on large blocks, but they work less well on small-scale development. A good alternative is to use set-backs in the massing of the building, floor by floor, as terraces for upper storey homes.
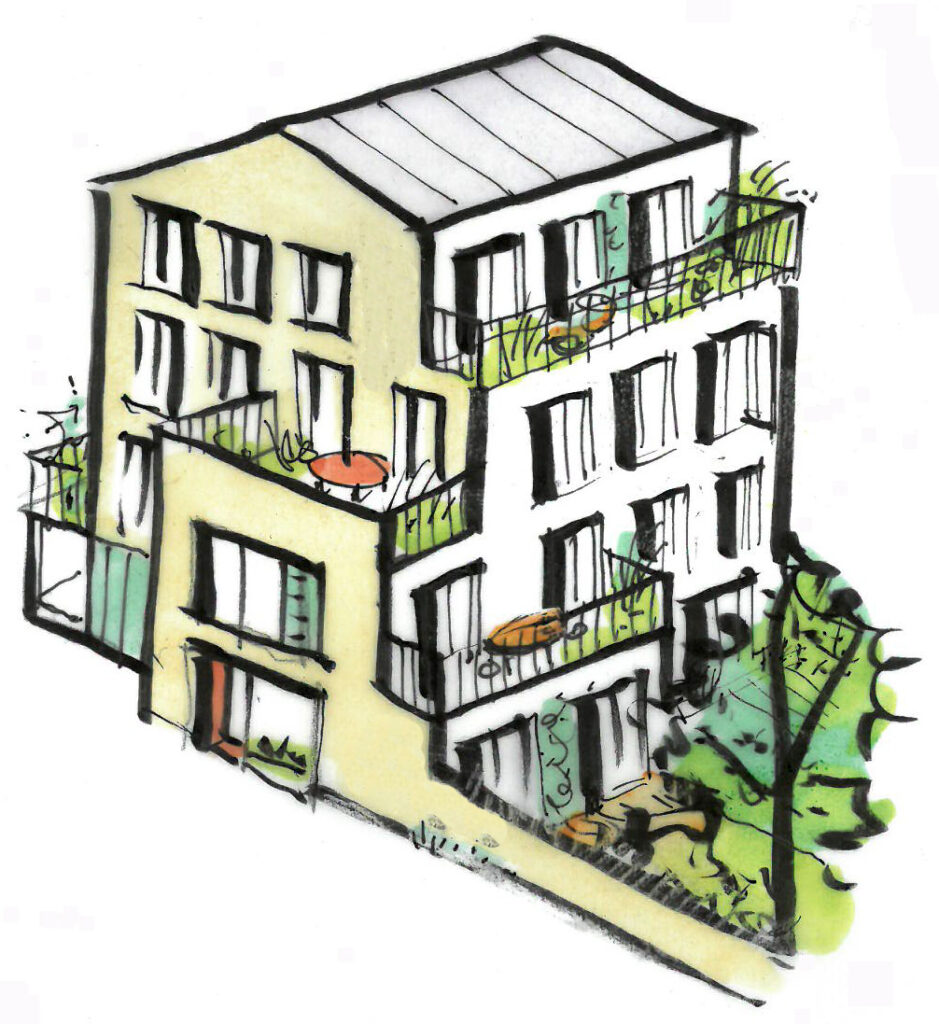
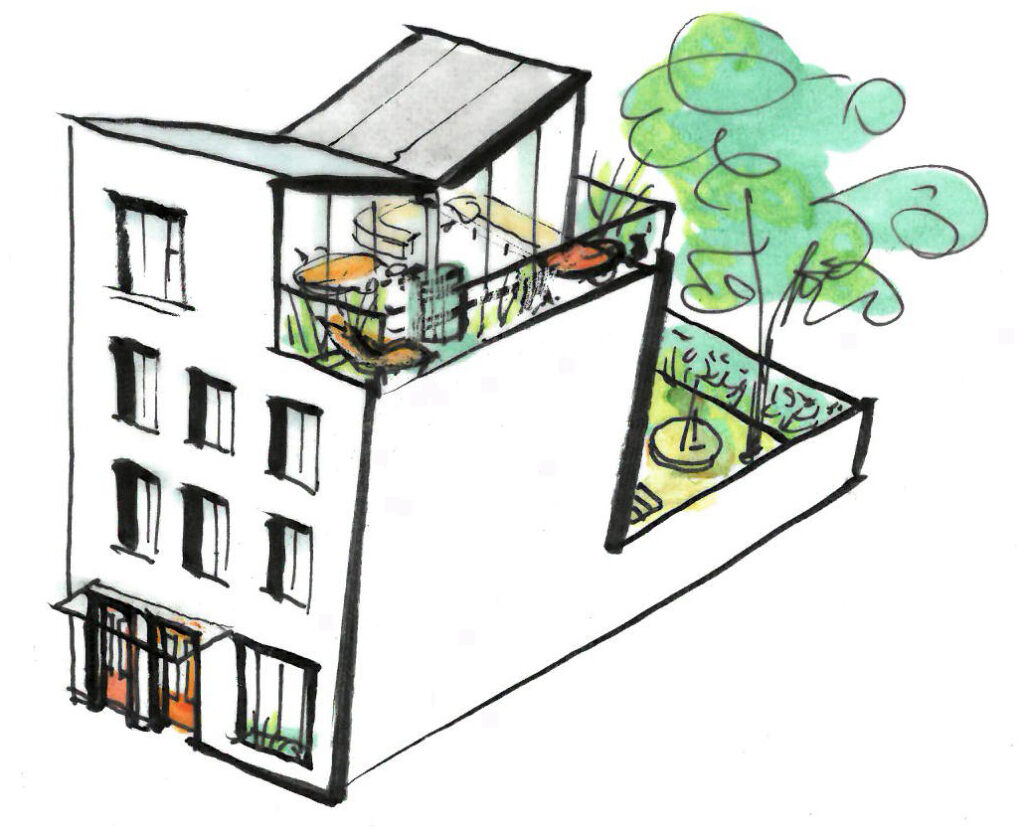
15.5. Half houses
Traditionally-sized houses are often too big for contemporary needs, but they may have the right kind of scale to fit in with an established neighbourhood. Consider designing half houses, where one house provides two or more homes. Give each its own front door. Lower storey homes have a small garden, upper ones a large terrace.
The house can be up to four storeys tall, one duplex above another – or a duplex above two single-storey flats.
Note that these properties will still be required to meet minimum space standards.
15.6. Skylights
Size for size, skylights give vastly more light than ordinary windows, and can light and ventilate otherwise gloomy spaces in parts of the building where windows are not possible or would not be welcome.
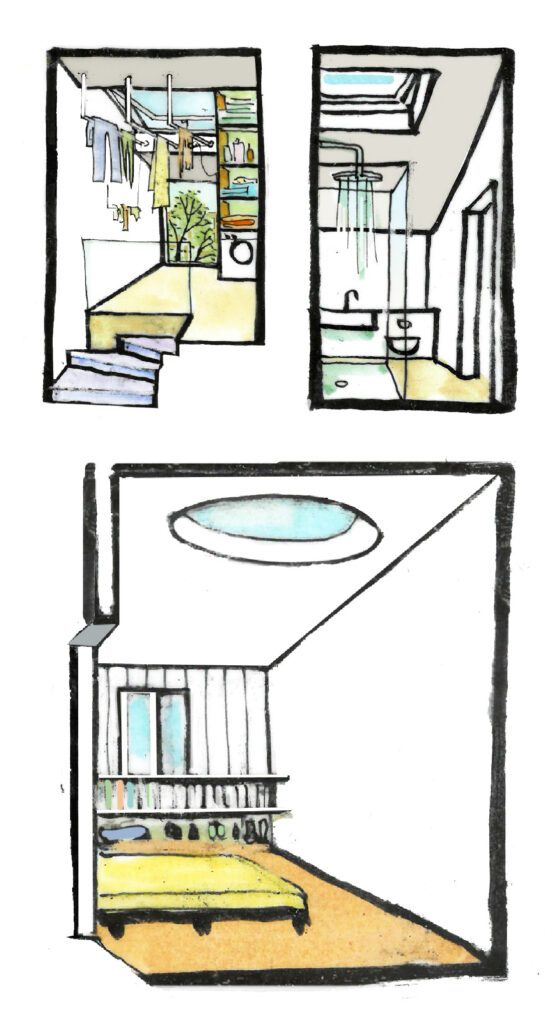
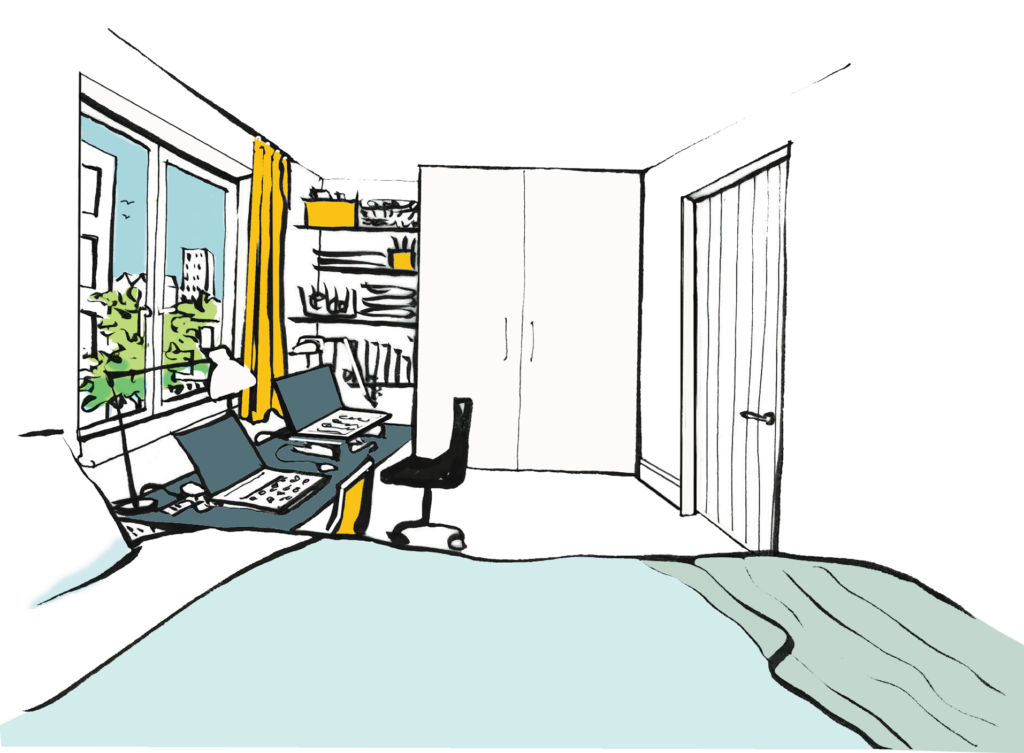
15.7. Multi-purpose bedrooms
Can a bedroom be more than a bedroom as households need change over time? More and more these days, people are finding ways to use the space in their homes for unexpected uses. Make bedrooms so that they can accommodate a desk and some shelving, or so that they can turn into a study, an office, a small meeting room, or an exercise space. Provide plenty of sockets, a good-sized, well-placed window, and an inspiring view. Bedrooms are becoming as equally important spaces as living rooms.
15.8. Bring daylight to all the right places
Needing to turn on a light in the daytime is a failure of design. Many areas of a home might work well with low light levels but entrances, living areas, kitchen worktops, dining tables, and desks need good natural light.
Large windows, low window sills, light-coloured walls and ceilings, and light coloured floors all help make rooms brighter.
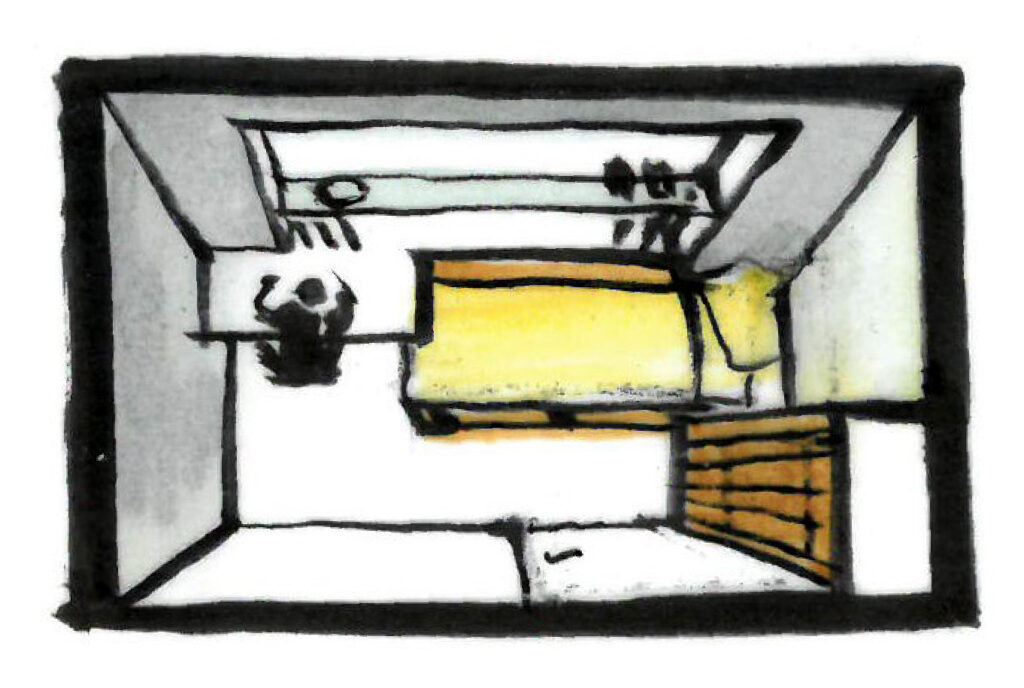
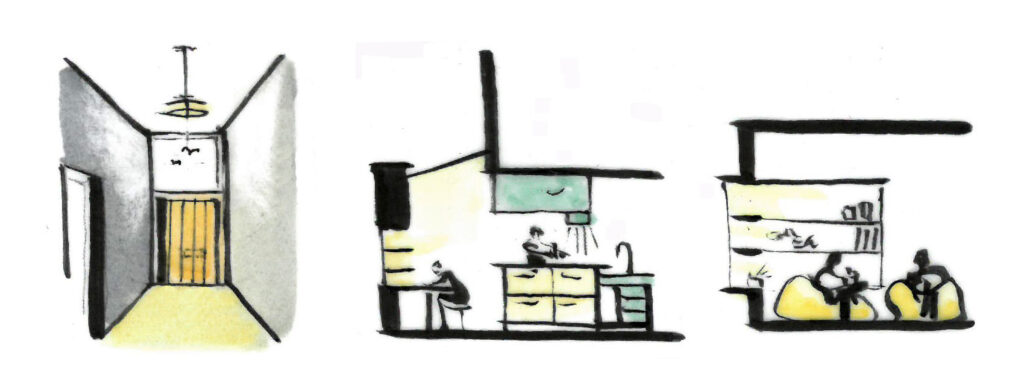
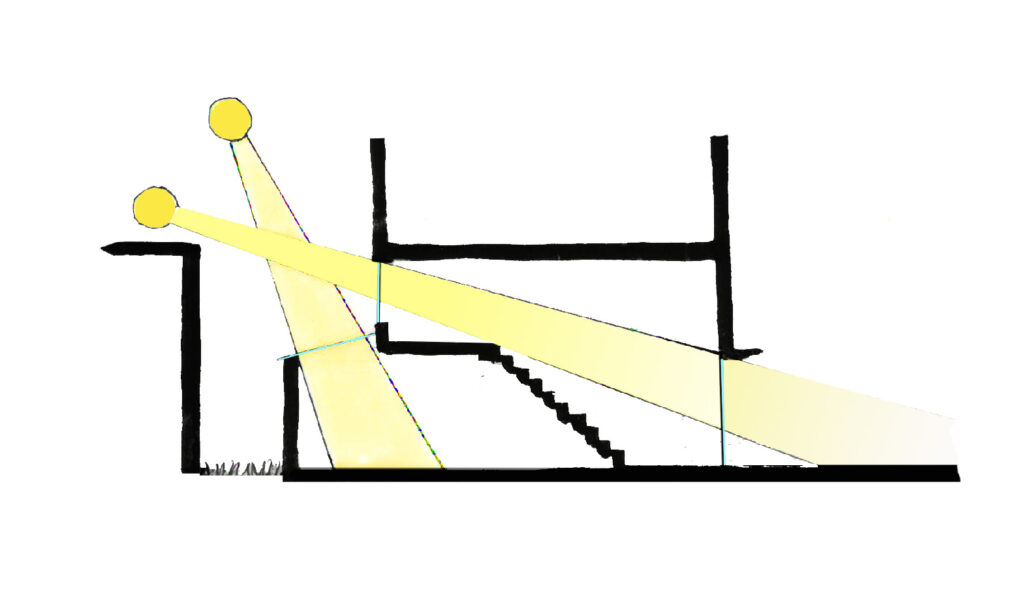
15.9. Letting the sunshine in
Check which way your building faces and decide which spaces need sun most. Design so that low winter sun can shine right through the home, providing light and additional warmth. Skylights can provide unexpected sunlight, though be careful about overheating in summer.
15.10. Chinese gardens
A small garden strip around the house, setting it back from its boundary, enables the provision of windows, provides manageable gardening space and a green outlook, and adds to biodiversity.
In tightly laid out Chinese cities a high perimeter wall surrounded each family plot. Often, homes were built hard up against these whitewashed walls with just a small growing space perhaps a metre or so wide in between. Large windows meant these homes were full of light, but perfectly private.
An arrangement like this means ground floor rooms can have windows facing nearby existing houses without compromising the privacy of either household.
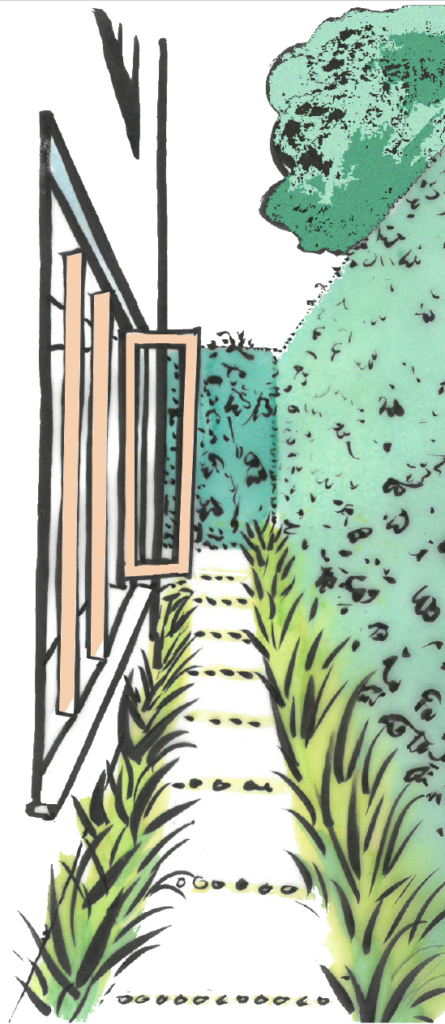
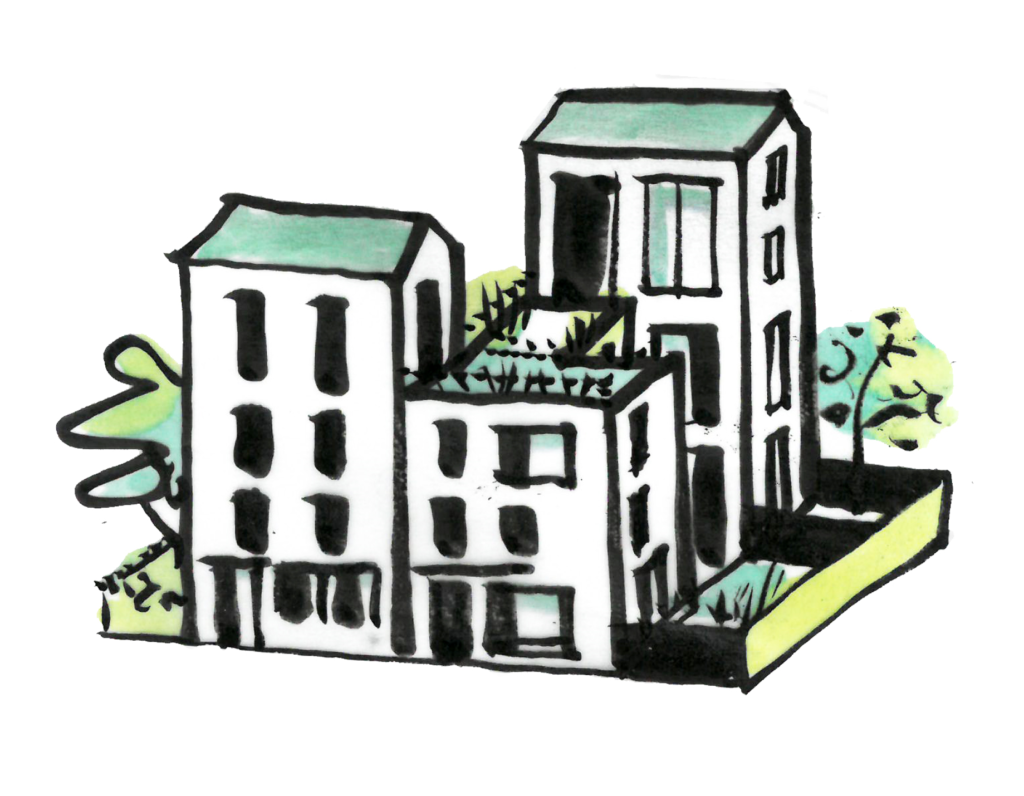
15.11. Reduce bulk
People like the intricacy of traditional houses. Modern houses are often described as ‘boxy’, but pastiche – copying traditional design – rarely works. A good trick to reduce the bulk of a building is to assemble it from more than one element. Perhaps a three-storey main part intersects with a two-storey projection? Or a two-storey house with a higher element on the corner?
15.12. Entrances
Whether a door to a single house or to a larger block, entrances send messages to passers-by: friendly rather than forbidding; ordered rather than a chaos of open bins; cramped or with a generosity of space within and without.
Traditional front entrances, with their porches, paving, and careful joinery, offer a wealth of inspiration for appropriately marking this important point of arrival and departure.
Nowadays these are some of the things that need to be considered:
- Mixed use schemes need their separate entrances to different uses clearly demarcated
- Level thresholds and generous widths are needed for less mobile users
- Sensitively integrated lighting makes entrances safer and easier to use
- ‘Poor doors’, where a clear distinction between the entrances of private and affordable homes is visible, are to be avoided at all costs
