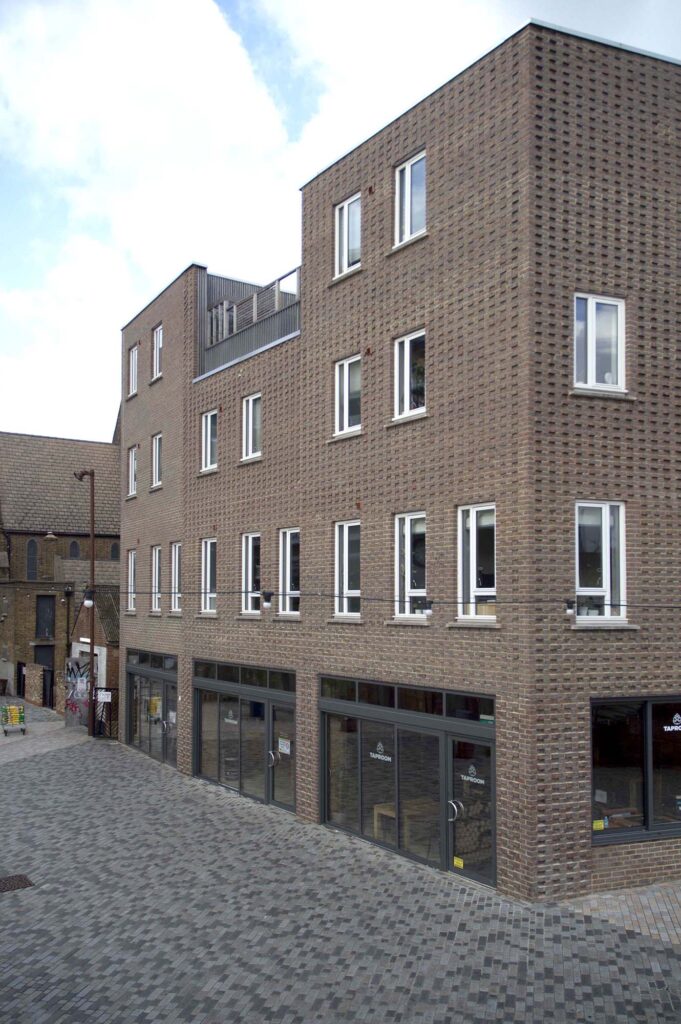20. Mixed Use Developments
20.1. Mixed-use
There is a forecasted need for 21,800sqm of net additional employment floorspace in the Lewisham before 2038. In order to meet this need, development proposals will be expected to retain or re-provide existing workspace, and deliver net increases wherever possible. A more intensive use of employment land and sites will be necessary to meet future needs for workspace and job opportunities.
Making the best use of land will mean that land is used more efficiently and flexibly. This includes well integrated, higher density and mixed-use development in appropriate locations.
20.2. Intensifying employment use
Retaining existing employment use need not mean the exact re-provision of floor space like-for-like.
The existing usage may be able to be intensified though good design, making it more efficient while also reducing employment floor space, allowing the quantum of jobs to remain the same or increase.
Retaining job provision through change of employment type will not generally be acceptable. For example, scaffold yards (high area requirement per employee) into office space (comparatively low area requirement per employee) would likely not receive support.
20.3. Where change of use is acceptable
Change of use to residential is permissible under Permitted Development with certain existing uses and will require Prior Approval (see section 8), but where possible permitted development and planning applications should seek to retain needed employment use.
20.4. Live / work
Live / work provides a good opportunity to incorporate employment use within residential developments. However there has been a noticeable trend of live / work units being used solely for residential use. In order to prevent this in future, Lewisham will generally refuse single demise live / work proposals.
Live / work homes can still be achieved and the employment use protected from ad-hoc conversion by separating the demises. This means applicants can propose separate spaces, with different use classes, for living and working.
Successful strategies for mixing of usage include ensuring each use has its own distinct access from the public realm, ensuring acoustic separation between the different uses and protecting the privacy of the new homes.
For more guidance see:
- The site types section of this document for advice on mixed-use on different sites
- Lewisham Local Plan
- Planning Portal
