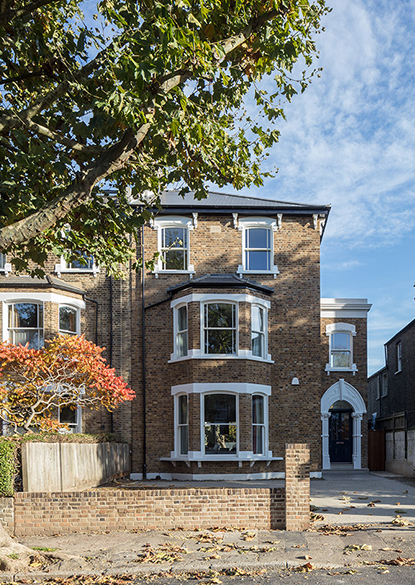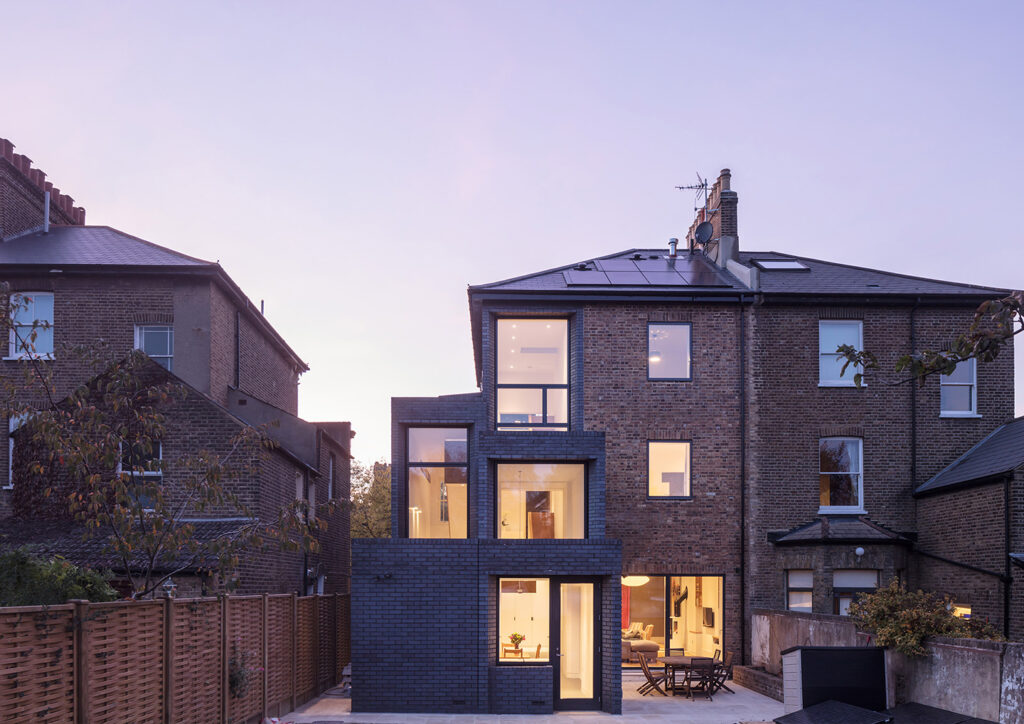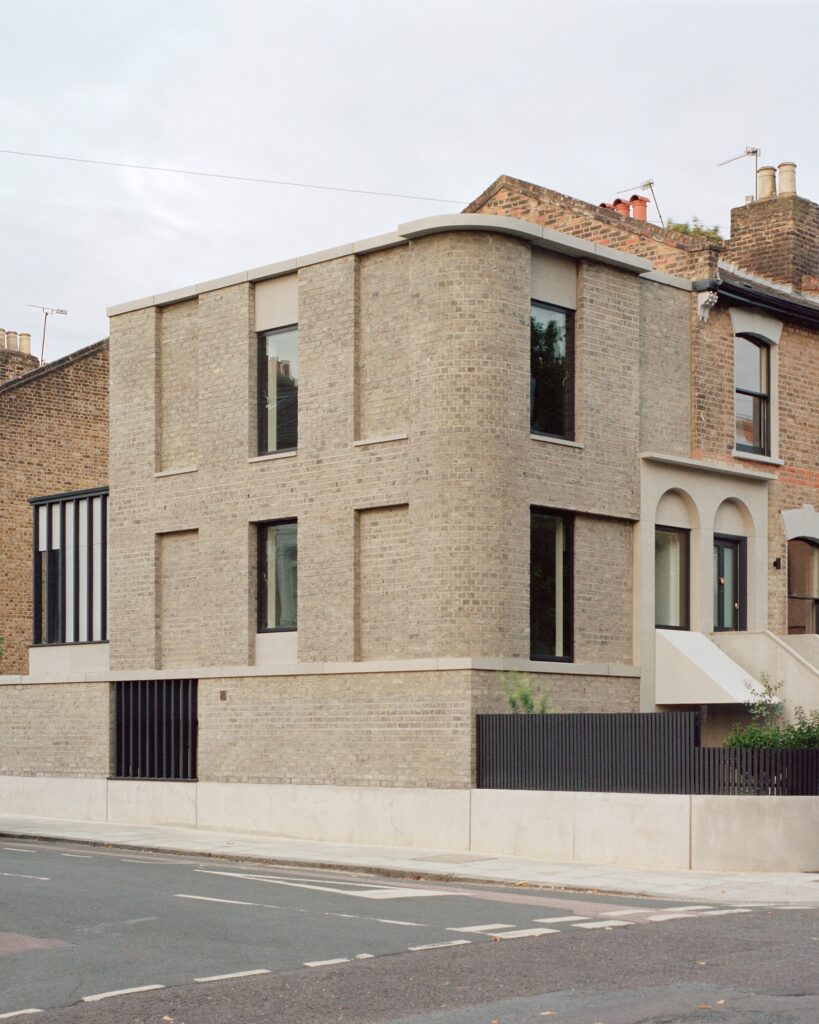22. Heritage
22.1. The historic environment as a prompt for well-informed and sensitive new development
Conservation is the process of preserving what is recognised as special about a place or building, and ensuring that change reinforces this special character, enhances it, and reveals more about its significance.
The aim of conservation in planning is to ensure that new development reinforces the historic significance of places while accommodating changes necessary for continued use and sustainable growth. To be successful it must be based on a shared understanding of the qualities which make a place special. Good new development will enable an existing “spirit of place” to thrive, and enhance its special characteristics.
New development in historic places can add richness, and can ensure that stories of past lives and activities can be read in ways which inspire and enrich the experience of inhabitants and visitors. It should also act as a quality filter, identifying what is a successful and aesthetically pleasing design solution, and encouraing longevity of those structures.
These principles can benefit all areas of the borough. There are undoubtably many more areas in Lewisham which could be designated as Conservation Areas, including places recognised as Areas of Special Local Character, and developing in a way that responds to an existing special character should be seen as a positive way of celebrating local identity and reinforcing spirit of place.
22.2. On uniformity—something to be celebrated
Across the borough there are many examples of planned estates where a restricted vocabulary of carefully-considered details was deliberately used to create an overall composition which drew its strength from repetition of elements within a tightly structured syntax – a set of porch designs, distributed according to position of individual homes in a larger terrace, for instance. In major set pieces of “heritage” architecture, such as the Nash terraces of Regent’s Park, lease controls ensure continuing conformity. Where ownership has fragmented private ownership, it is often celebrated by stand-out changes which frequently undermine the strength of the whole. Where uniformity is a key part of an area’s signficance, new development must avoid detracting from, or disrupting this.


22.3. Robust detail and decoration
In some Conservation Areas, high status residential buildings or public / civic buildings display a prominent inclusion of decoration or pattern. Patterned brickwork or inset terracotta tiles are so much part of the core fabric and construction of a building that they are rarely altererd or lost and thus survive to enhance the visual richness of an area and the perceived quality of a building. In order to ensure new development responds to this level or detail and ornamentation we need to consider where on a building an equivalent level of detail might be incorporated and which materials might give the same indication of quality and durability. This will be based on a sound understanding of the characteristics of that particular Conservation Area.
Across the borough, poor maintenance, ad hoc alterations and make-do repairs have eroded the quality of the built environment, and we need to ensure that we do all we can to minimise future maintenance problems, ensuring that owners place as much care on the outside of their home as they do on the interior.
22.4. High streets
The character of high streets is changing and, post-Covid, this may accelerate, with changing work patterns impacting on retail and office areas. There may be opportunities for increased residential provision on high streets, for instance in existing upper storeys and to the rear of commercial buildings. But with the challenge of providing amenity for residents on what in many cases are busy roads, and with the proximity of increased cafés, bars and takeaways, it is noted that residential conversions of ground floor units on the high street are rarely successful and will be strongly resisted when planning is required.
22.5. Mews locations
This document proposes residential infill on mews and back lane sites. In Conservation Areas these are usually part of the historic layout of an area, and contribute to its special character, often lined by mature trees at the ends of long gardens.
It is fair to say that many of these historic mews are somewhat run down and have ramshackle structures, garages and so on, in an advanced state of disrepair. A positive new type of modern mews development is emerging in Lewisham’s historic back lanes, focusing on live / work units, and of a scale that is subordinate to the frontage buildings, and retains their large gardens and views over them. Extending such development, in part into the mews, will animate the lanes, provide natural surveillance, allow access and servicing, and celebrate the entrances to the news, whilst retaining the informal green and quiet character along the middle stretches were servicing and access is harder to achieve for new properties that front onto it.
22.6. Corner sites
Corner sites present specific challenges as they often provide a buffer between buildings of very different periods on main and side roads, which would need to be reconciled by and new development.
An appraisal of the importance of the building and its setting historic treatment of corners, and the pattern of development (for example, whether built form is detached, paired, or terraced) in each Conservation Area will inform the approach to new development on corner sites.
There may be instances where an architectural approach that diverges from the historic form in some way could work, and this is more likely to occur where the site reads as distinct from the surrounding townscape. Where it would be read as part of an existing group, a more closely-responsive approach is likely to be most successful at preserving the special character.
