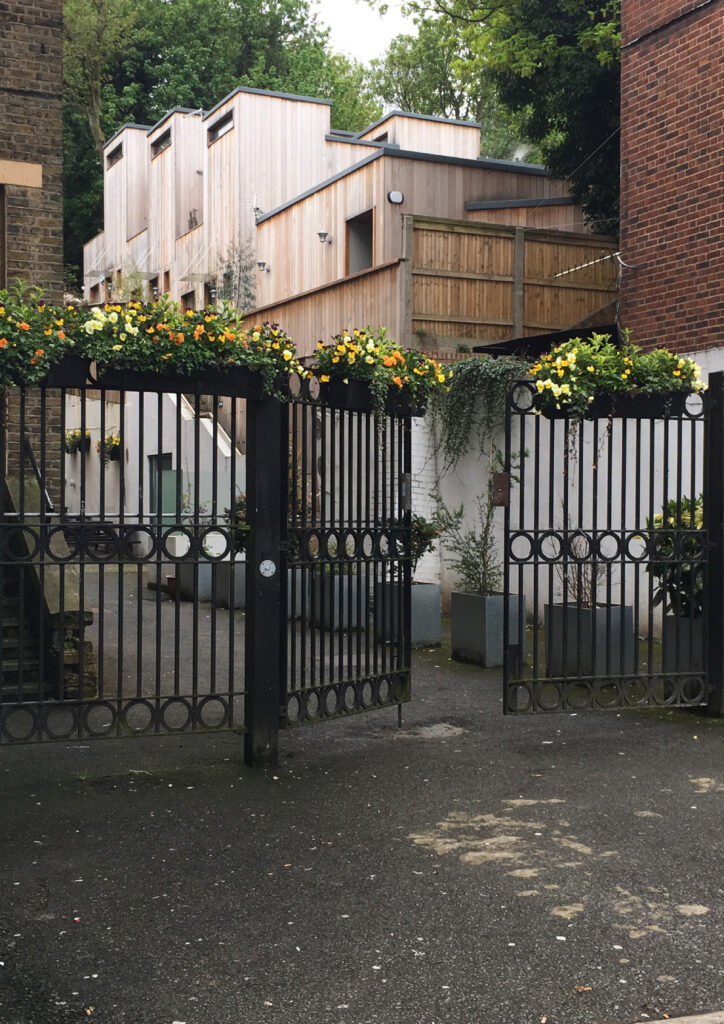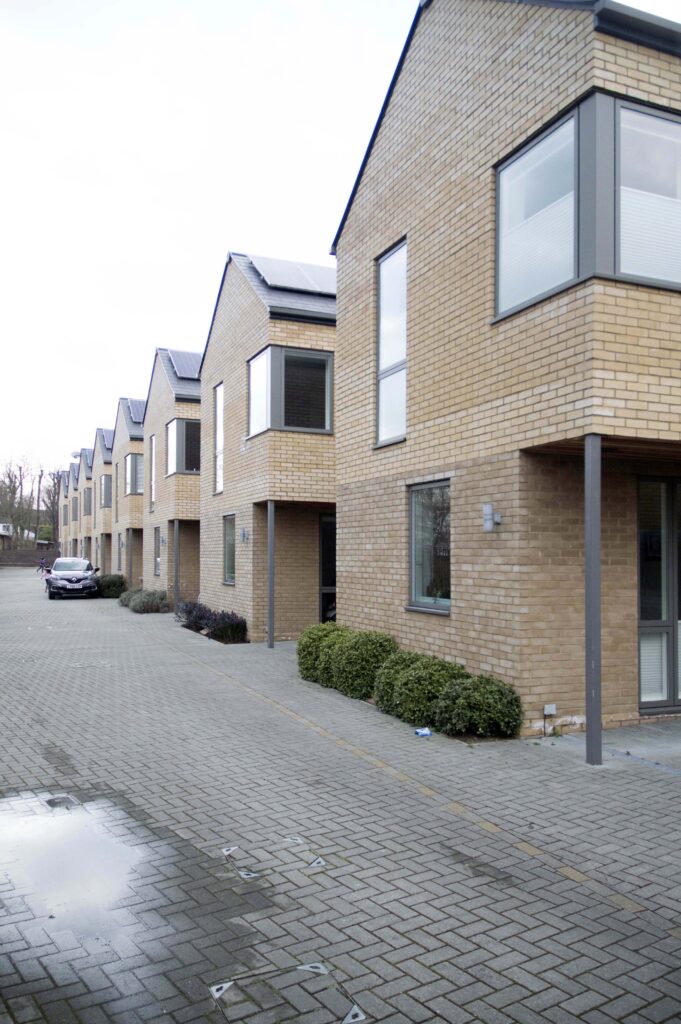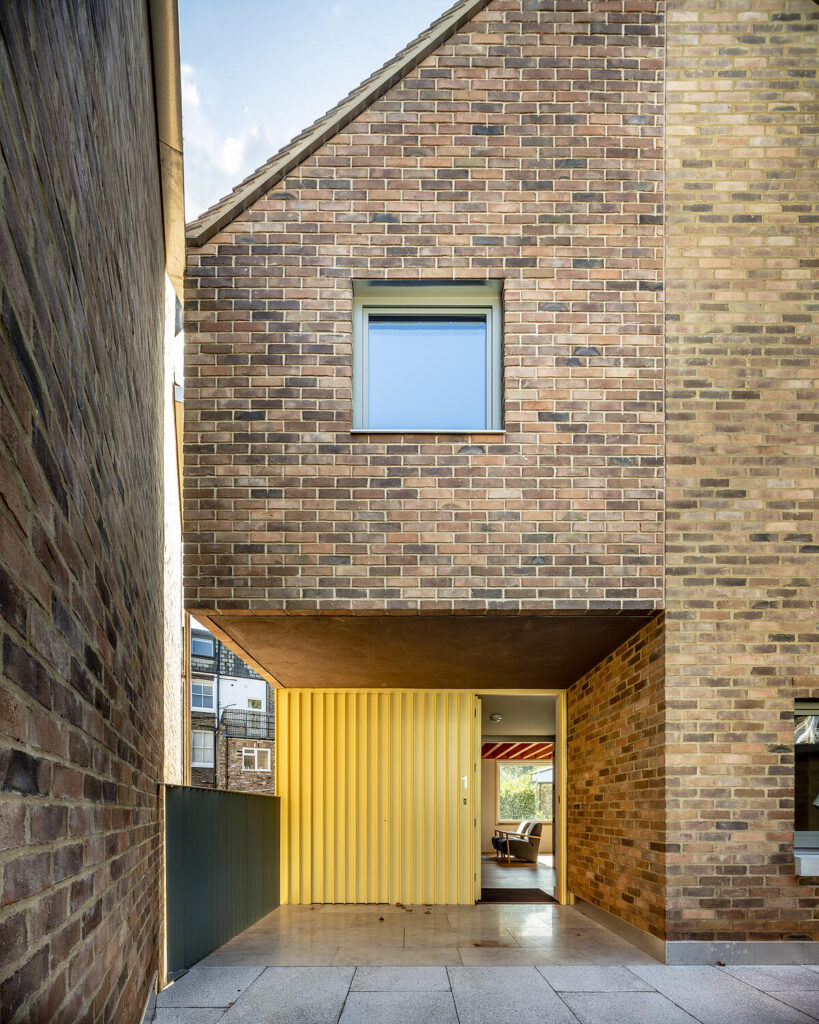31. Backland
31.1. What is backland development?
Backland development takes place on sites which are largely landlocked by surrounding development.
Such sites might be occupied by existing garages, redundant workshops or unused open space, and generally fall into one of two categories:
- Garages and yards
- Mews and alleys
Garages and yards are defined by backland sites which are accessed via a single passageway from the public highway. Any vehicles entering the site must turn within it and leave via the same way they came in.
Mews and alleys are a common feature across Lewisham, and usually comprise long, narrow passages which can be accessed from both ends. These are typically used to provide access to the end of rear gardens serving houses around the edge of the urban block, but many remain largely undeveloped.
31.2. What to look out for
Permission for new development on backland sites will not usually be granted where this land is designated as open space, where it has an unusually high biodiversity value, or where it supports existing non-residential uses which are still in operation. However, where sufficient space for such activities can be reprovided as part of a wider development which includes new housing, such proposals may be supported provided that other policy requirements are met.
A key constraint for backland development is access for services, including waste and recycling, deliveries, and the emergency services. Applicants should consider these constraints from the outset as they can have a fundamental impact on the viability of a development proposal. Where new homes are proposed with front doors more than 20m from the public highway, access routes should be wide enough to allow larger vehicles, such as ambulances, box vans and delivery vehicles, to traverse them while allowing safe access for pedestrians. In this case there should also be sufficient space for these vehicles to turn around within the site rather than having to reverse.
Piecemeal development of backland sites is not usually acceptable as adequate artificial lighting and safe road surfaces must be provided between the public highway and the front door of every property. Therefore such developments should usually come forward as a single planning application, and built in a single construction phase. The use of planning conditions or Section 106 agreements may be necessary to ensure that no occupation of new homes is allowed until such provisions are put in place.
Backland sites present an opportunity to achieve high-quality placemaking and a sense of identity. As these sites are often some distance from neighbouring properties, they can often allow a good architect to create a high-quality living environment which is visually distinct from its surroundings.
Backland sites can often incorporate complex site ownerships or rights of way which might not be obvious. A full investigation of such restrictions should be carried out prior to preparing a planning application, and applicants will be required to demonstrate that new dwellings can be safely accessed without the risk of future claims from existing landowners.
Where backland sites include existing non-residential employment uses, the loss of space will not be supported unless it can be reprovided within the new development.

31.3. Backland trees and biodiversity
Trees within backland sites make a significant contribution to both biodiversity and the quality of the public realm. Views of trees glimpsed through gaps between buildings provide important visual interest and depth to otherwise built-up urban areas.
Previously undeveloped backland sites are important for sustaining birds, insects, plants and animals. The development of such sites can have a detrimental effect on local wildlife, so planning applications should demonstrate how a net biodiversity gain will be achieved.
The loss of trees within backland plots to make way for development will be resisted, and planning applications for new homes will need to demonstrate how existing trees will be protected during construction works and how the layout of accommodation responds positively to existing trees. All planning applications for sites with, or close to, existing trees must be accompanied by an arboricultural survey and method statement.
New external surfaces should be permeable wherever possible, and the use of Sustainable Drainage Systems (Toolkit) should be considered where appropriate.
Green or brown roofs can help mitigate the loss of green space and their use is encouraged wherever possible.


31.4. Waste and recycling
Provision must be made for the storage of household waste, and adequate access provided for collection.
Where refuse vehicle access and turning cannot be provided, refuse should be stored no further than 10m from the adopted highway, and no more than 30m from a proposed dwelling. On sites of this type, this means that dwellings can be located up to 40m from the highway.
In some cases it may be possible for refuse vehicles to reverse a maximum of 20m into a development on the basis that turning access can be provided from the highway, and the design of the road junction allows. This increases the distance of the furthest dwelling from the highway to 60m.
This approach will only be accepted where there are a sufficient number of homes within the development to justify it. Early engagement with the Lewisham’s waste and recycling team is advised to ensure that proposals are acceptable.
Where these distances are not achievable, it may be possible to implement a management strategy where waste and recycling is moved from outside the entrance to dwellings to a collection point. Because this will likely result in additional service charges, and is heavily reliant on ongoing management, such an approach will only be allowed in exceptional circumstances. It may be necessary to secure this service through a Section 106 agreement.
All developments with on-site refuse collection will require the road surface to be sufficiently robust to withstand the weight of vehicles. Key dimensions are also required to show that the movement of collection vehicles does not compromise the safety of pedestrians.
31.5. Privacy and overlooking
By their very nature backland sites are usually located in close proximity to the gardens of existing homes. The design of new development should limit, where possible, direct overlooking of existing neighbouring gardens, particularly within the first 10m of the rear of the existing dwelling.
31.6. Access for cars, emergency vehicles and deliveries
Car-free developments will be encouraged in areas with good access to public transport or close to town centres. In most backland developments it will not be necessary for private vehicles to enter, and access only needs to be provided for emergency vehicles, deliveries and, in some circumstances, waste collection vehicles.
Where there is limited access to the public transport network and where sites are some distance from town centres, car parking may be provided within developments. In this case car parks serving new development should be located close to the entrance to the site with the public realm outside new homes restricted to pedestrians only. Proposals which provide excessive quantities spaces, or space for parking within the curtilege of individual homes, will be resisted, except for spaces reserved for those with disabilities.
The fire brigade requires access for a pumping appliance to be within 45m of all points inside the dwellinghouse, or within 18m of a dry fire main inlet. Dead-end access routes longer than 20m require turning facilities. Refer for Building Regulations Part B for more details of the requirements for access for the purposes of fire-fighting.